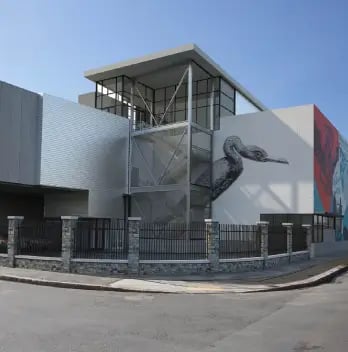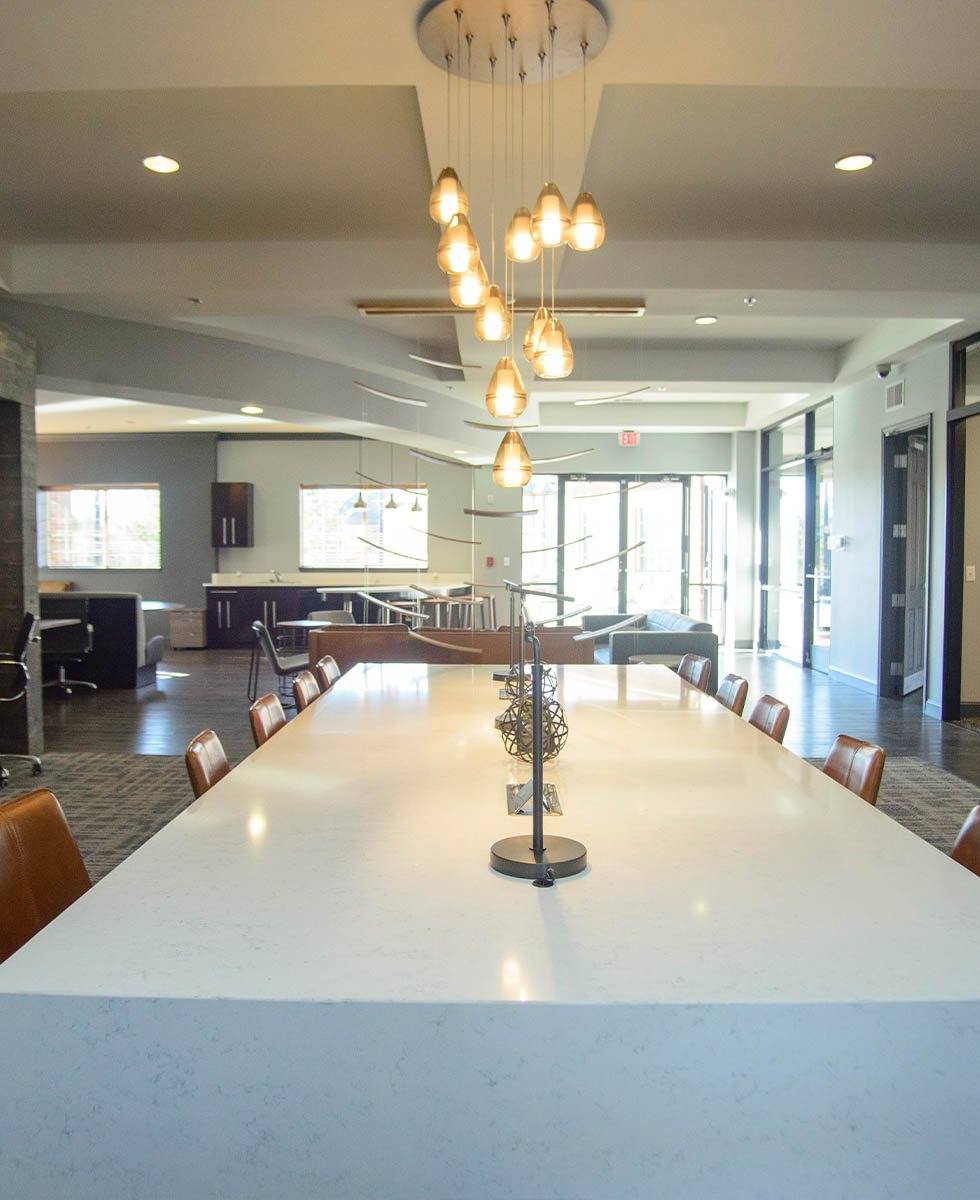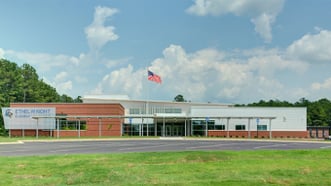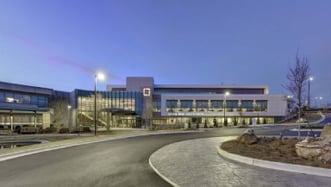Let’s Start with Design
urban-gro partners with clients to develop unique solutions that make a positive and lasting impact.

DESIGN OUR WAY FORWARD
Intent-Driven Design-Build
Great design is about more than just looking good. Our integrated Design Build approach relies on design to maximize project appeal while taking into consideration key factors like budget, schedule, constructability, and intent. Our designs don't just look good on paper, they serve as the roadmap for successful project execution in the field, leading to a streamlined process from start to finish.
FEATURED DESIGN PROJECTS
Let urban-gro design your path forward
Bill and Olivia Amos Children’s Hospital
The Bill and Olivia Amos Children's Hospital project focuses on relocating Pediatric Inpatient...
Retirement System of Alabama
St. Francis Hospital Renovation
Three Chances
An infill project, 15 11th Street is a three-story structure with retail on the street level and...
Body in Balance
Body In Balance desired to expand their services to beautiful Golden, Colorado, near the...

DESIGN
Bring Your Project Vision
to Life
Schedule a discovery meeting to see how our integrated multi-disciplinary team works with you throughout every stage of your project to achieve your vision and goals.






