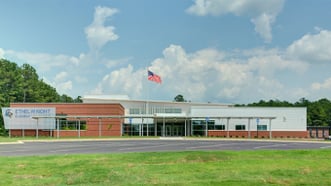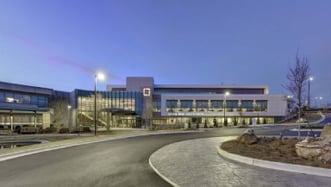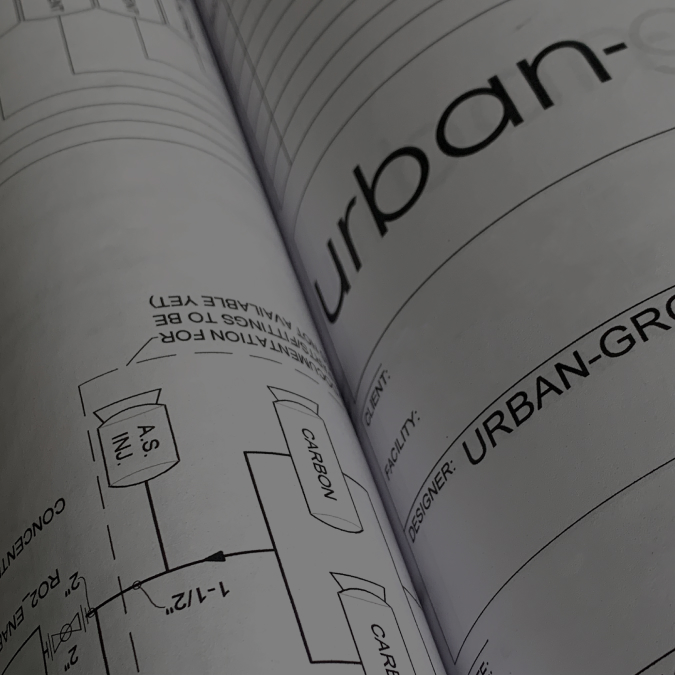New Office Augments Existing Offices in Georgia, Colorado, and Massachusetts
Piedmont Healthcare Selects 2WR+ Partners for the Renovation and Facility Enhancements at The Children's Hospital at Piedmont Columbus Regional Midtown Campus
Columbus, GA, January 12, 2022 – 2WR+ Partners, an architectural and interior design services firm serving commercial and institutional projects across the United States, today announced the expansion of their Georgia office to support company growth and attract high caliber architectural and interior design talent from within the greater Atlanta metropolitan area. The new office, which will augment the company’s offices in Columbus, Denver, and Boston, will be located at 555 North Point Center East, Fourth Floor, Alpharetta, Georgia 30022.
Scott Allen, AIA and Principal of 2WR+ Partners, notes, “Our company growth is directly related to the contributions and creativity of our team in providing architectural and interior design services that meet the needs of our diverse client base. We look forward to growing our new Alpharetta office with creative architectural and interior design professionals with a broad range of experience as we expand our services to continue our work in Georgia and expand our services to design food production facilities across the United States and Europe.”
Allen continues, “With deep roots in Georgia, we are also pleased to announce our firm’s selection as architect of record for a healthcare project of significant importance to Columbus, Georgia. The Children's Hospital at Piedmont renovation and facility enhancements project will contribute towards an uplifting, healing environment for infants, children, and young adults receiving a broad range of healthcare services.”
Piedmont Healthcare recently selected 2WR+ Partners to provide architectural and interior design services for the renovation and facility enhancements of The Children's Hospital at Piedmont Columbus Regional Midtown Campus. The $18M project will provide a complete renovation of the children’s floor, adjoining the three buildings, as well as provide a welcoming new main entrance with an interactive lobby. Additionally, there will be a children’s activity mall, a Healing Garden, and outdoor play areas. The project is scheduled to be completed in 2023.
Learn more about 2WR+ Partners healthcare experience here.
About 2WR+Partners
2WR+Partners, a division of urban-gro, Inc. (Nasdaq: UGRO) provides architectural and interior design services for projects across the United States. 2WR+Partners was incorporated in 2001 and promotes architectural excellence in every aspect of design. We have developed a rigorous methodology that embraces authenticity through site, materiality, technology, client goals, and budget. Through this collaborative process, we develop a unique perspective through which we develop an architecture that is relevant and sustainable. With offices now located in Atlanta and Columbus, Georgia, Denver, Colorado, and Boston, Massachusetts, the firm serves clients across the country. 2WR’s portfolio includes projects ranging in construction budgets from $100,000 to $200,000,000. No matter what the budget, our clients are always provided with the highest level of professional services with the focus of exceeding all expectations.
Investor Contacts:
Dan Droller - urban-gro, Inc.
EVP Corporate Development & Investor Relations
-or-
Jeff Sonnek – ICR, Inc.
720.730.8160
investors@urban-gro.com
Media Contact:
Stan Wagner
Managing Director
Maverick Public Relations
303.618.5080
stan@themaverickpr.com




