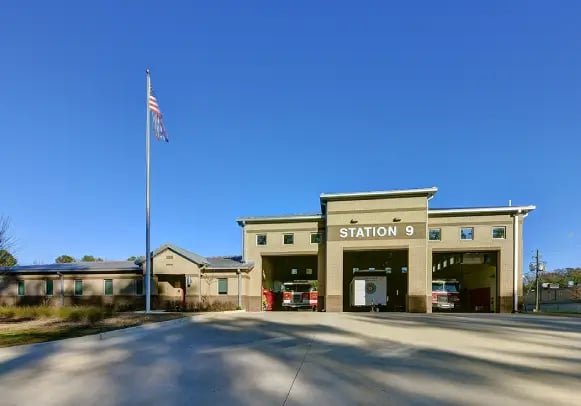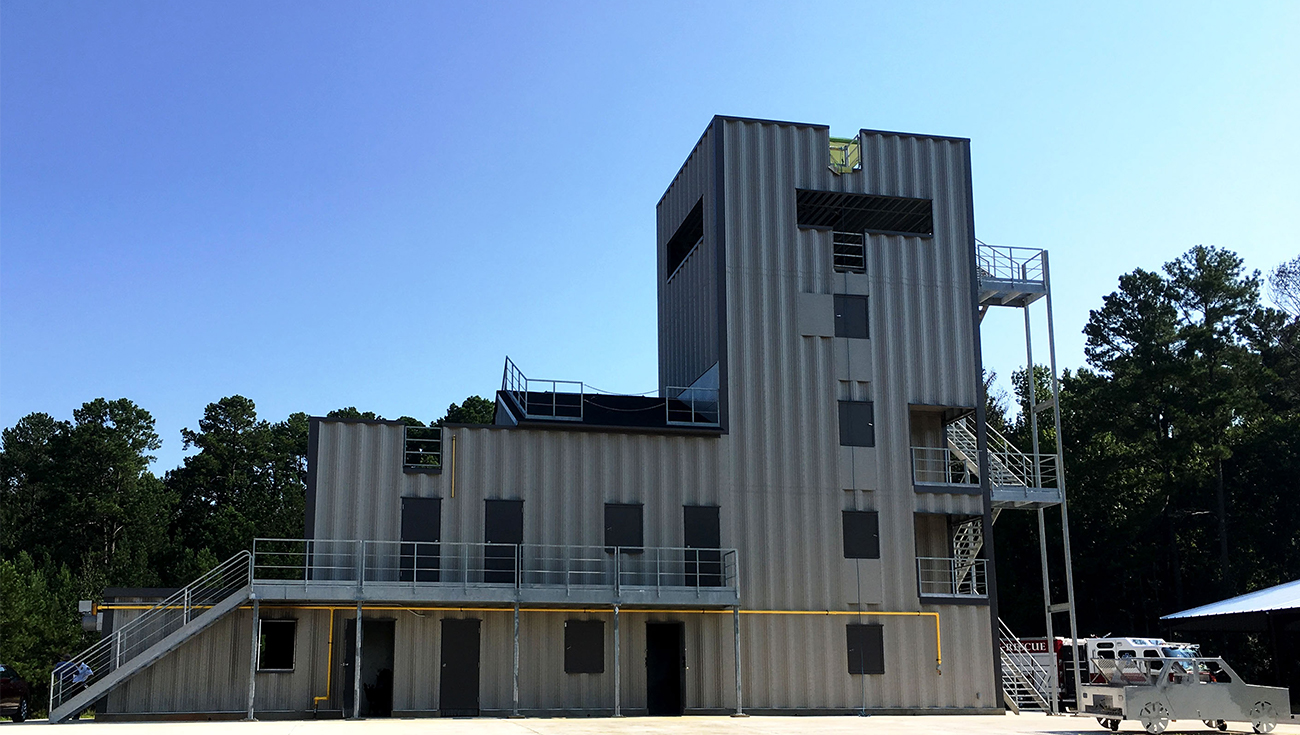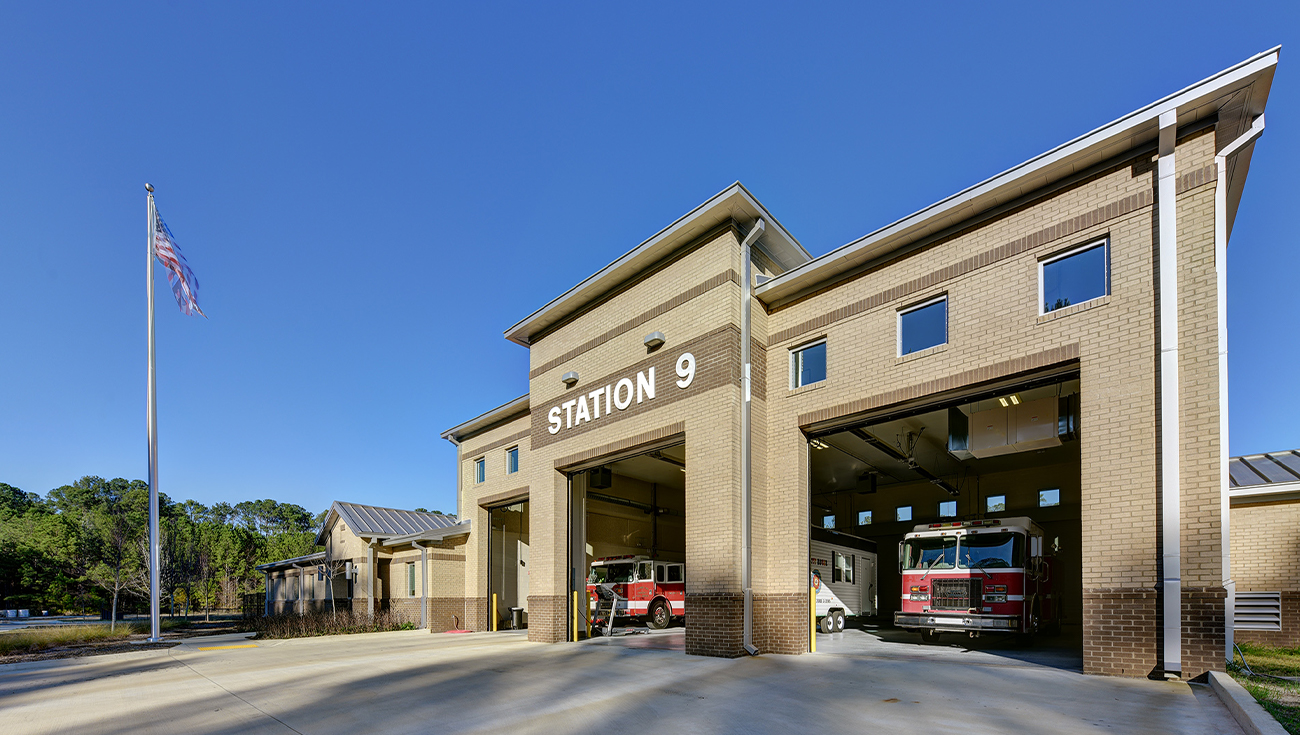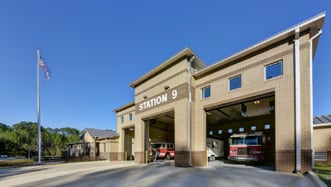https://www.urban-gro.com/hubfs/_Website%20Assets%202023/Compressed%20Images/ifier9b_1.webp
FEATURED PROJECTS
Let urban-gro build your path forward
projects
Retirement System of Alabama
The Retirement System of Alabama (RSA) Judicial Building is located just west of the State Capitol....
projects
Fire Station Prototype
The Prototype Fire Station for the Columbus Consolidated Government was developed to allow for...
projects
Thomaston Fire Station
Our architecture team developed a masterplan for a site owned by the City of Thomaston for a new...
projects
Cobb County Fire Station Design
Our team was selected by Cobb County to design and provide construction documents in a Design-Build...
projects
Double Churches Pool
Originally built in the 1970's, the 50-meter x 25-yard Double Churches Pool no longer served the...
projects
Quitman County Library
This new building will be the first stand-alone library for the Georgetown community. Moving from...
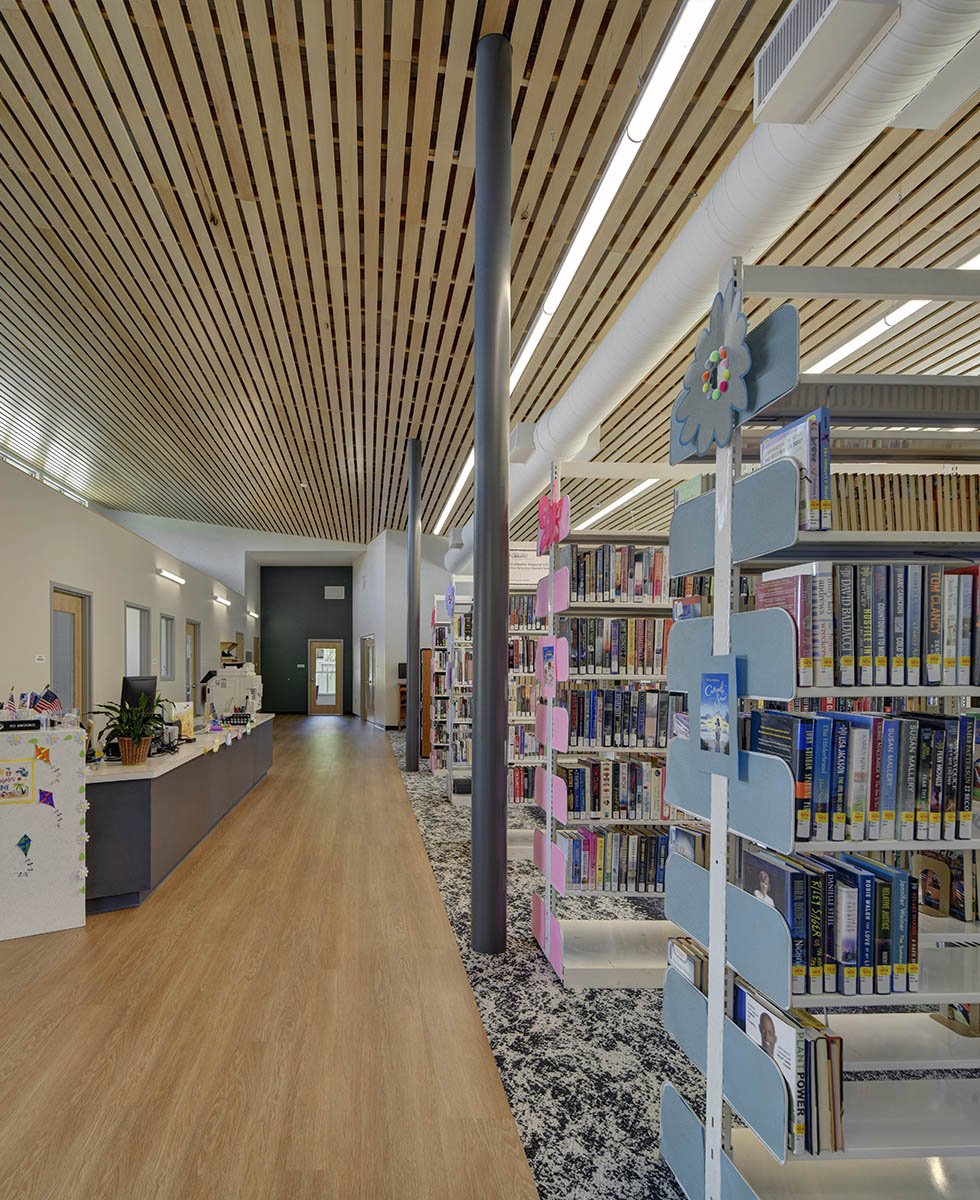
Ready to Start Your Project?
Experience a simplified turnkey design process from concept to projection completion when speed to market matters.

