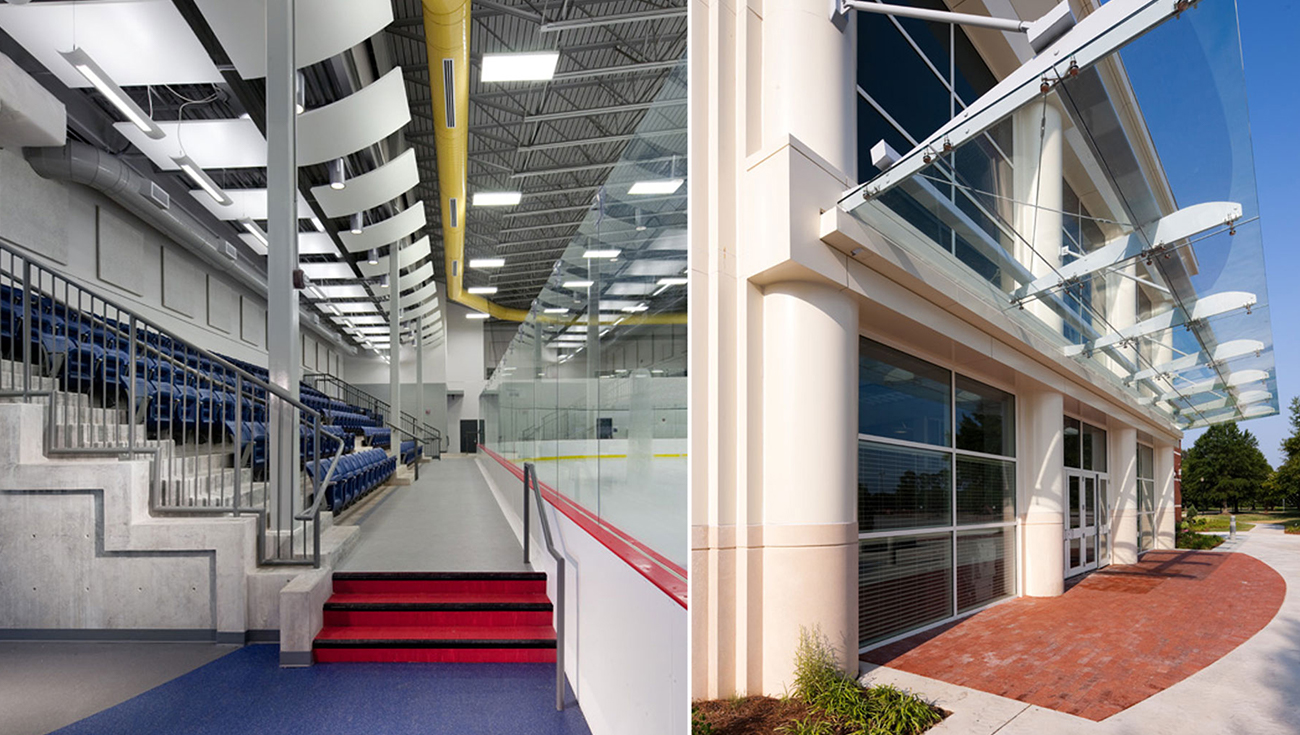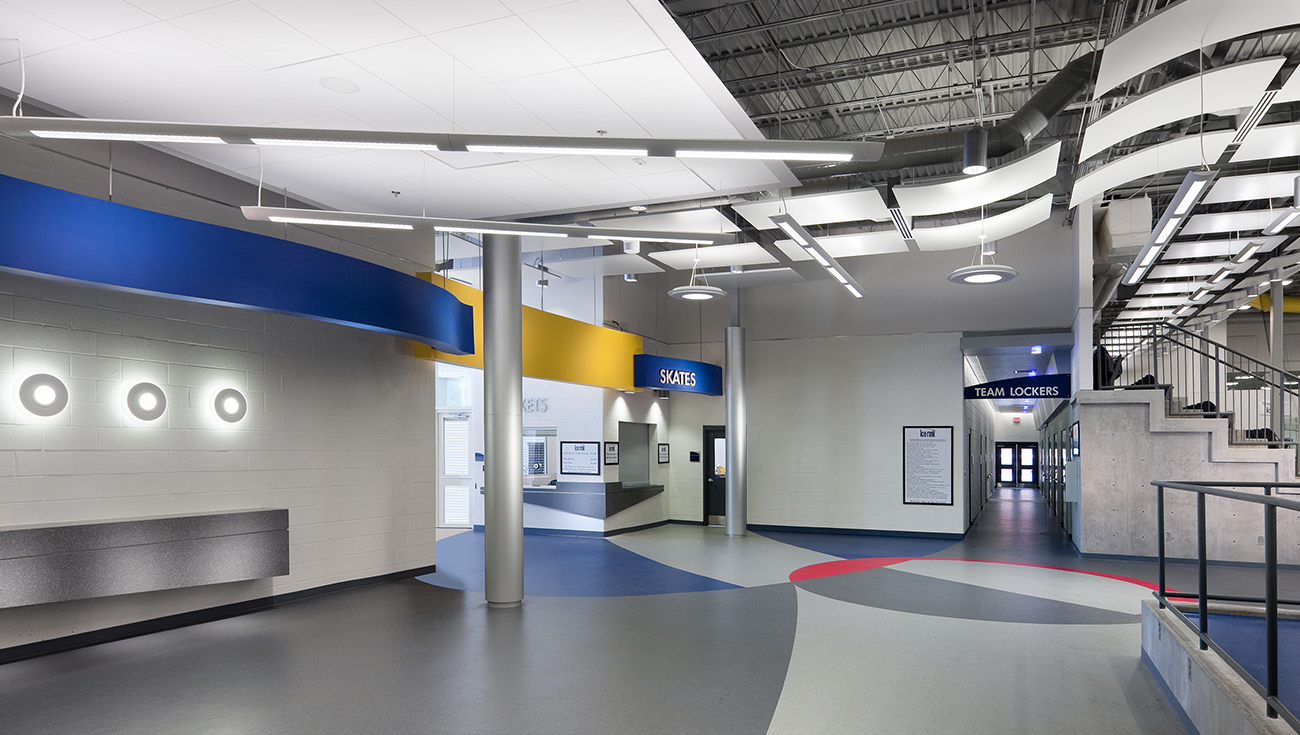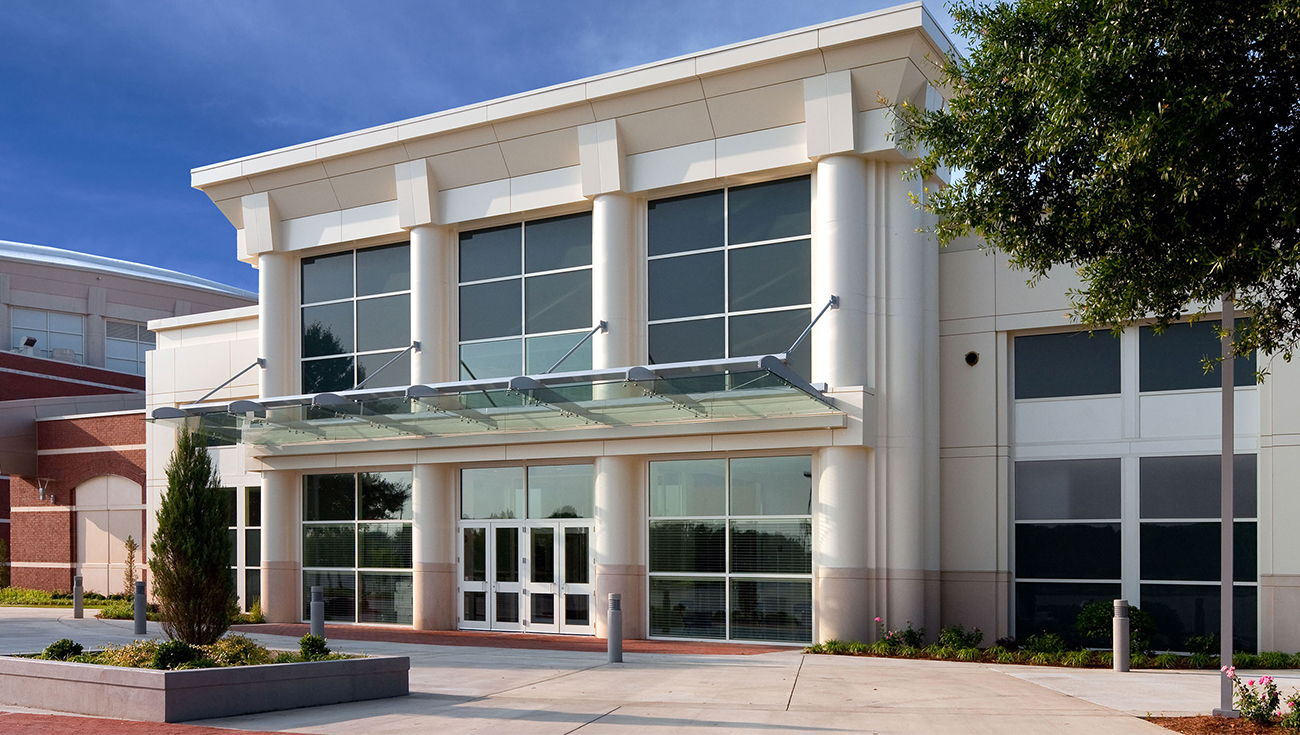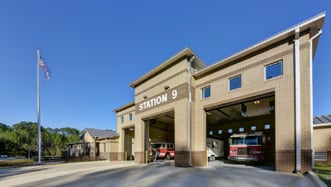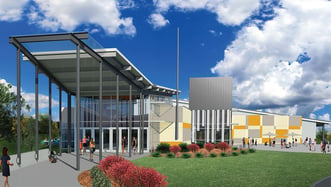FEATURED PROJECTS
Let urban-gro build your path forward
projects
Cobb County Fire Station Design
Our team was selected by Cobb County to design and provide construction documents in a Design-Build...
projects
Double Churches Pool
Originally built in the 1970's, the 50-meter x 25-yard Double Churches Pool no longer served the...
projects
Quitman County Library
This new building will be the first stand-alone library for the Georgetown community. Moving from...
projects
CB&T of East Alabama
Synovus Financial hired our architecture team to design their new headquarters building for CB&T of...
projects
Callaway Field House
Callaway High School in Troup County, GA has a earned quite a reputation for the quality of its...
projects
Kensley Grace Aquatic Center
This new 65,000 sf facility was conceived to host major regional swimming events while providing a...
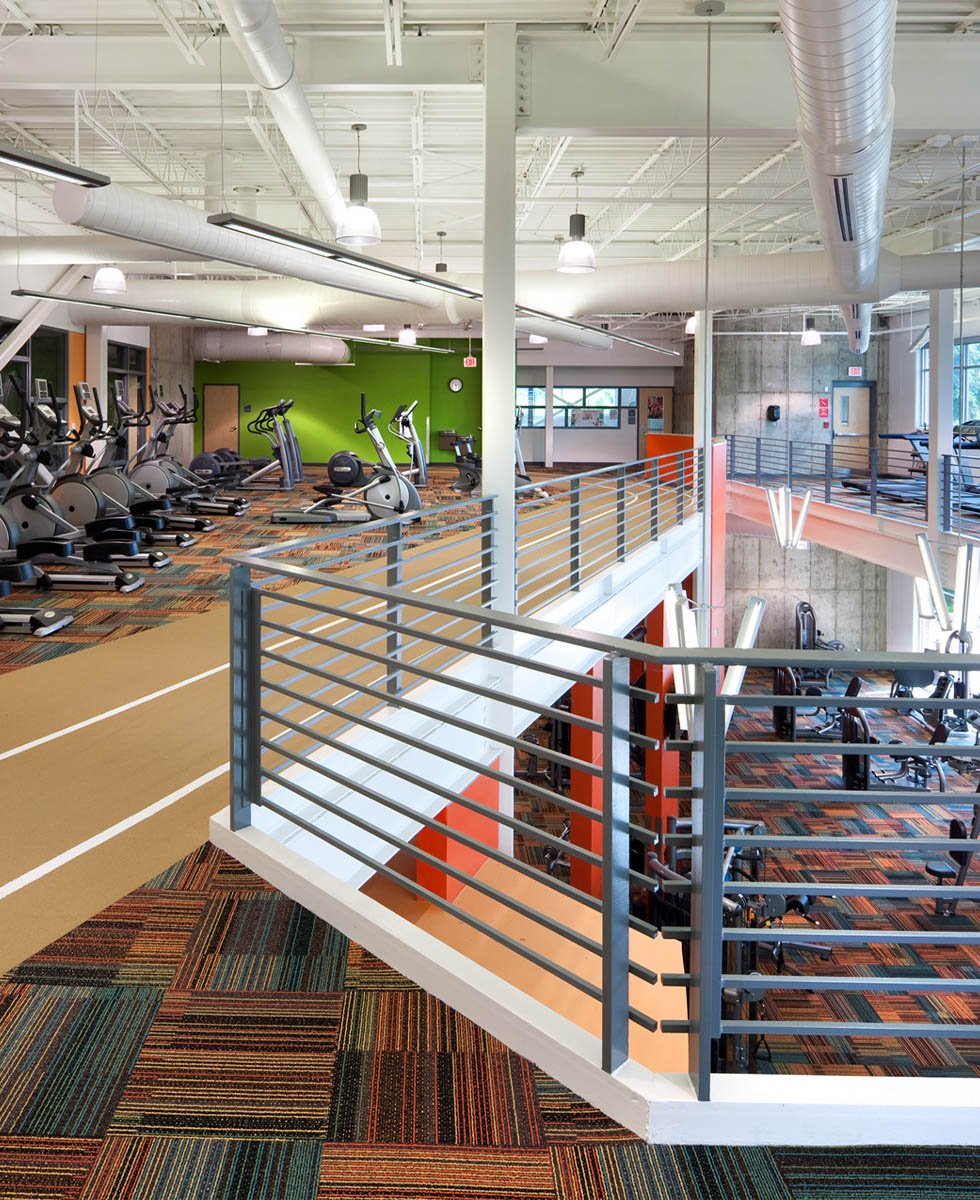
Ready to Start Your Project?
Experience a simplified turnkey design process from concept to projection completion when speed to market matters.
