Copyright © 2025 urban-gro Inc. All rights reserved.
Our Privacy Policy
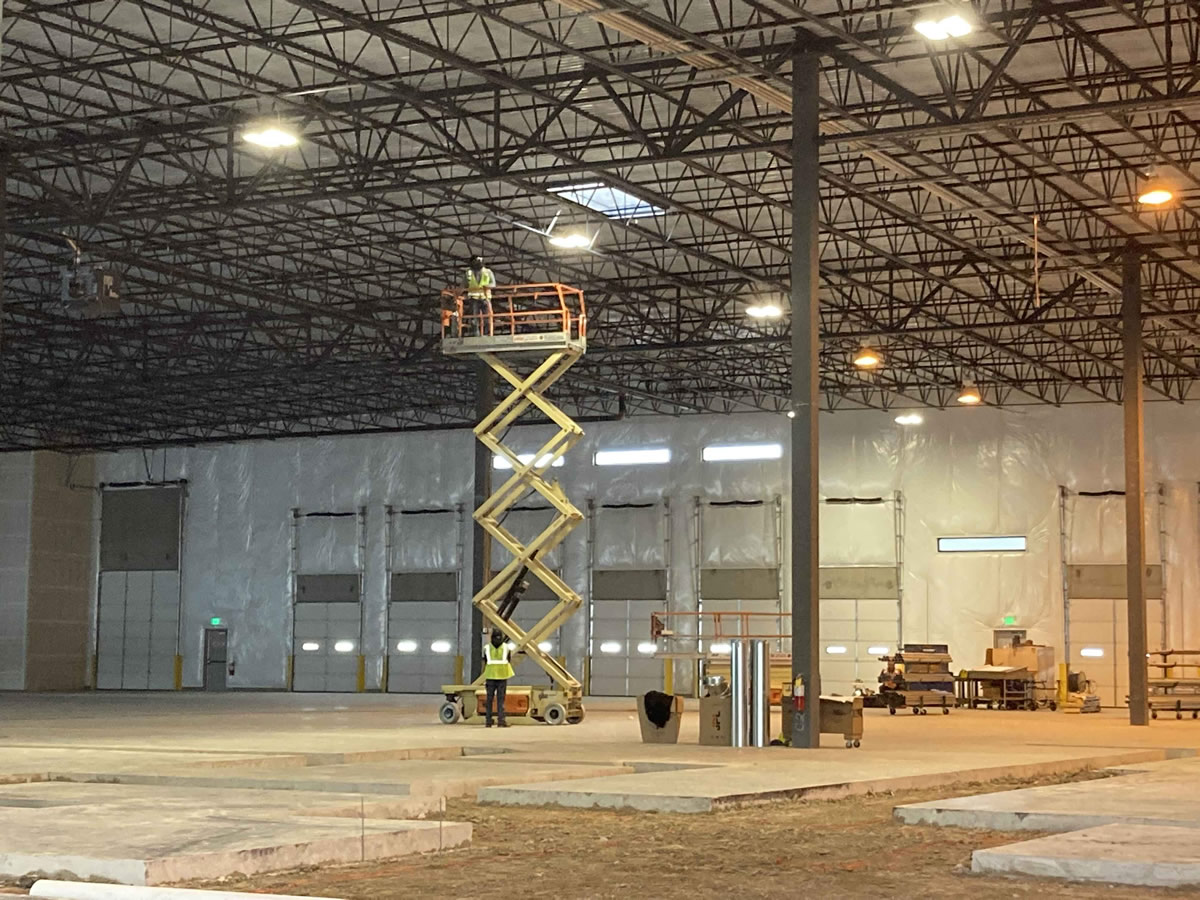
.jpg?width=1200&height=900&name=e-butter-13%20(1).jpg)
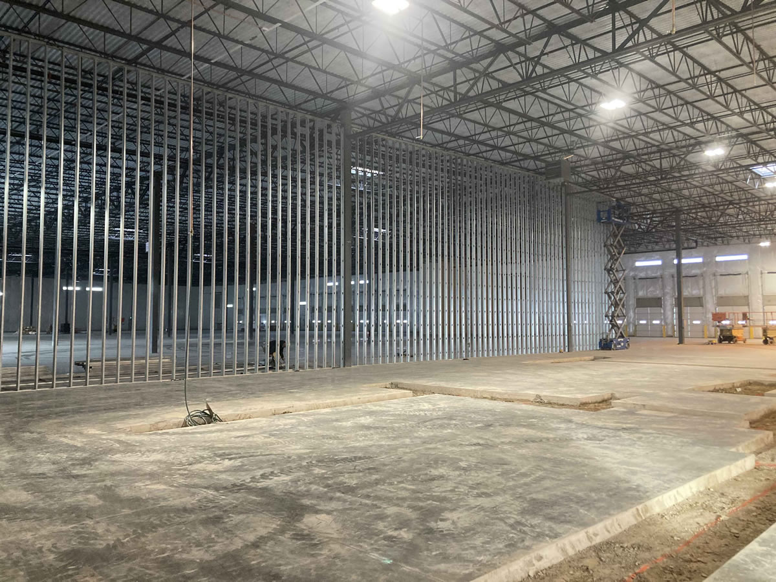
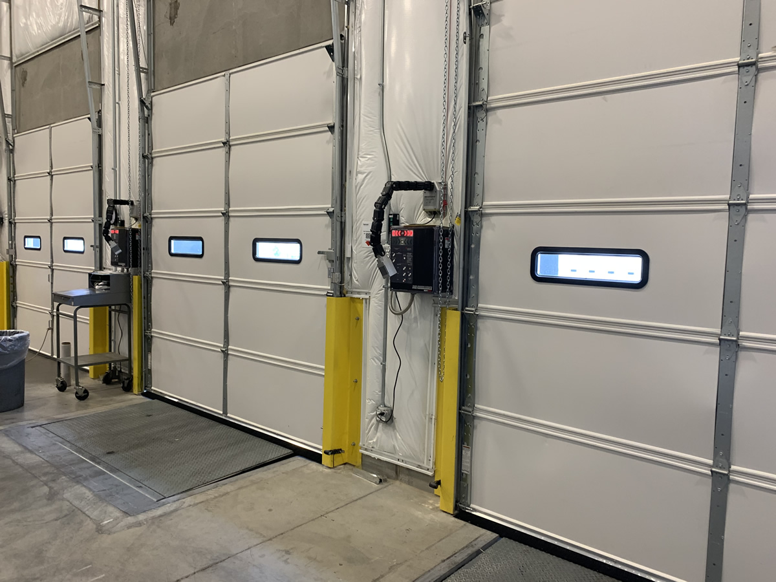
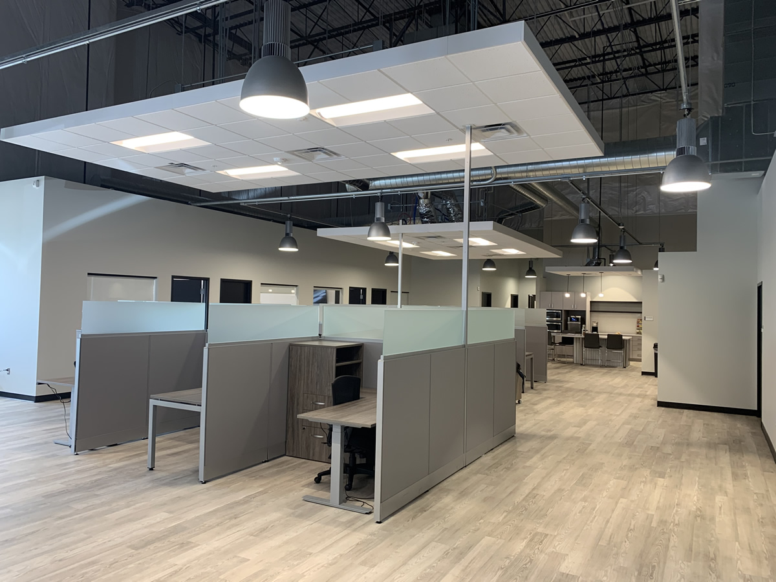
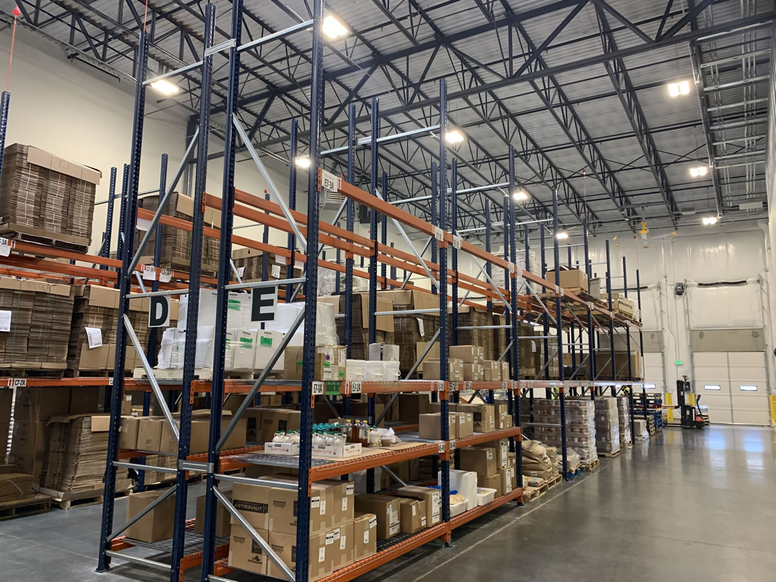
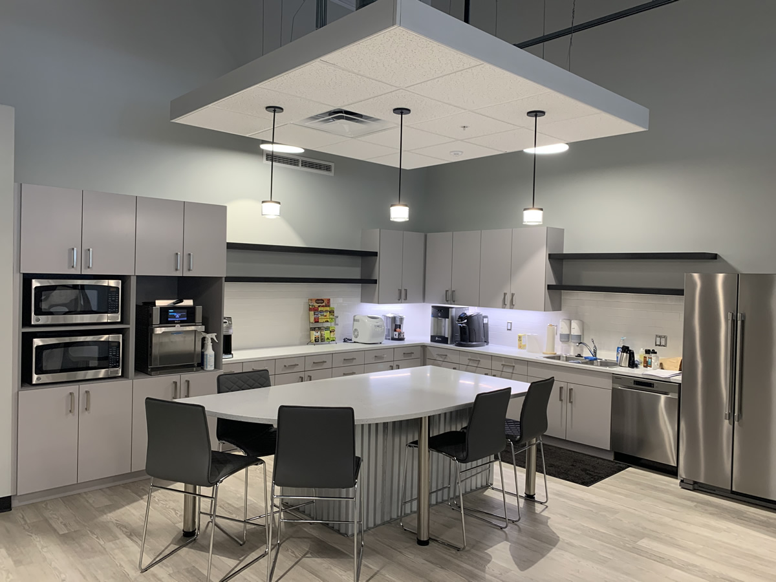
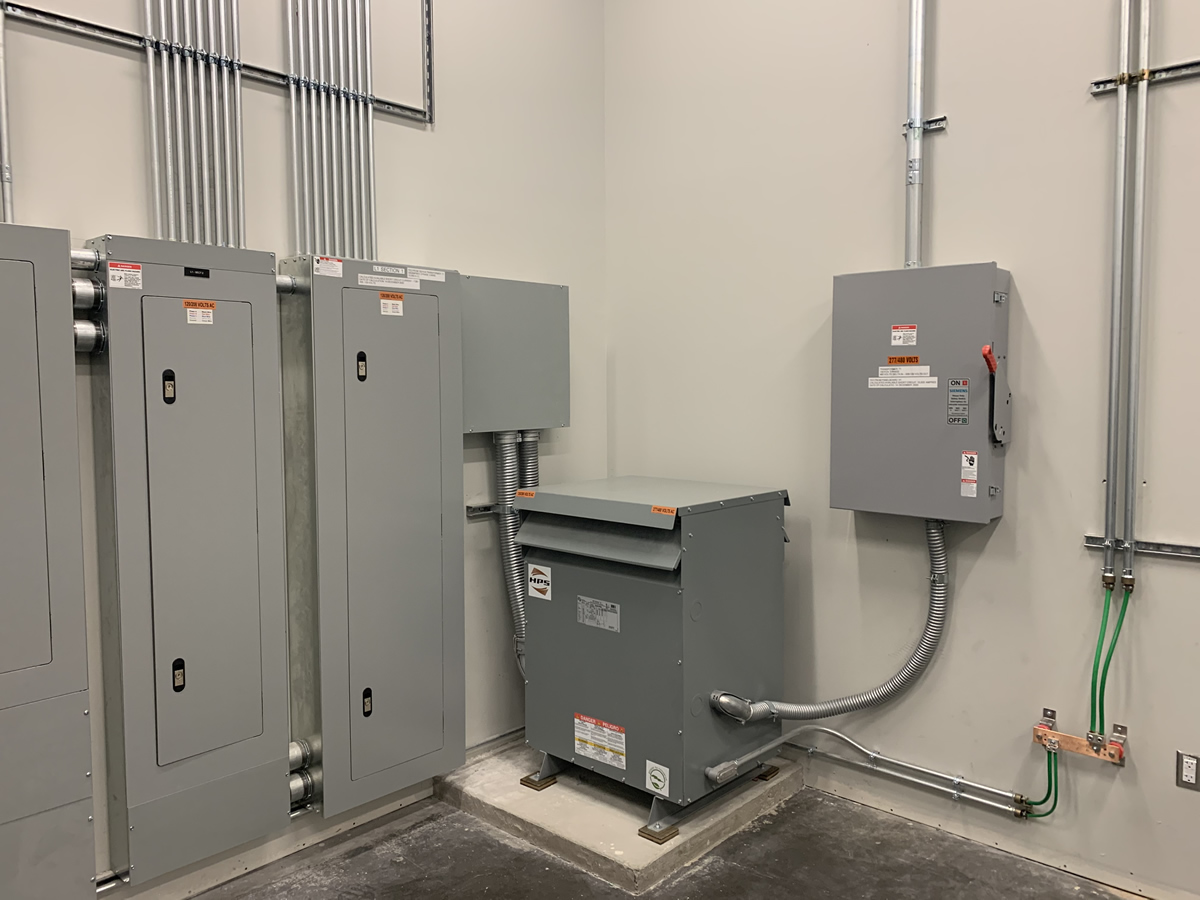
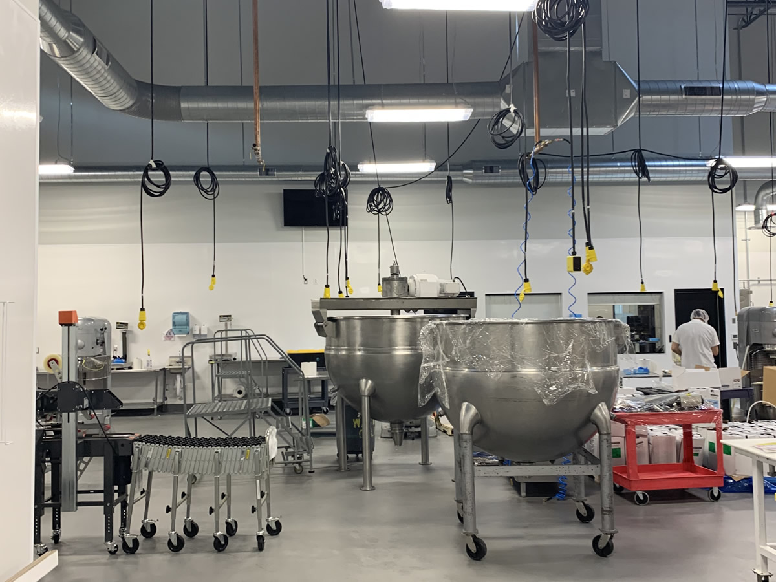
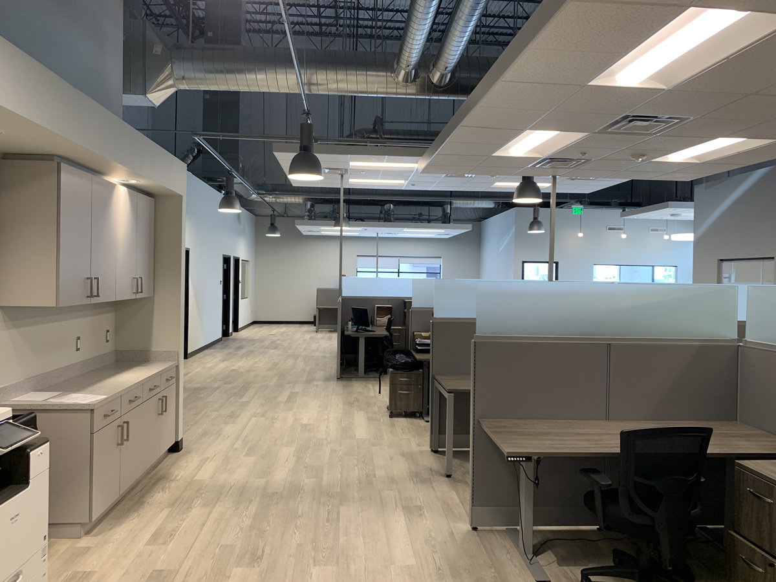
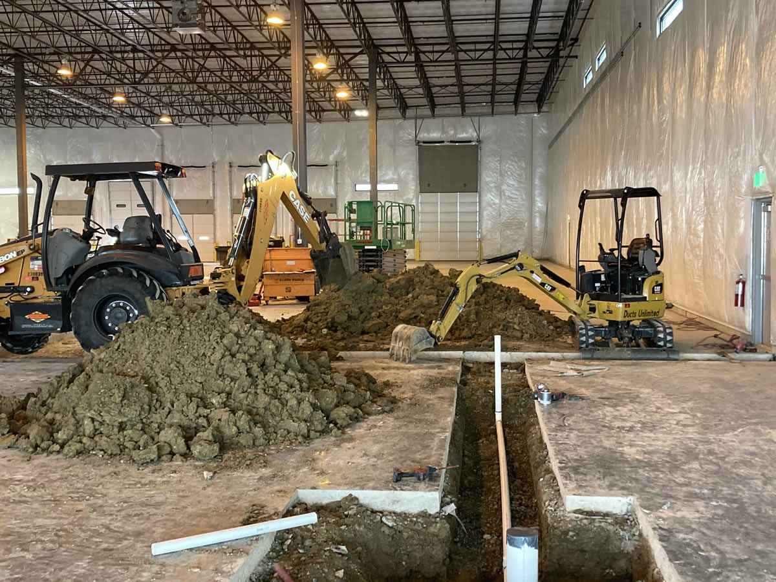
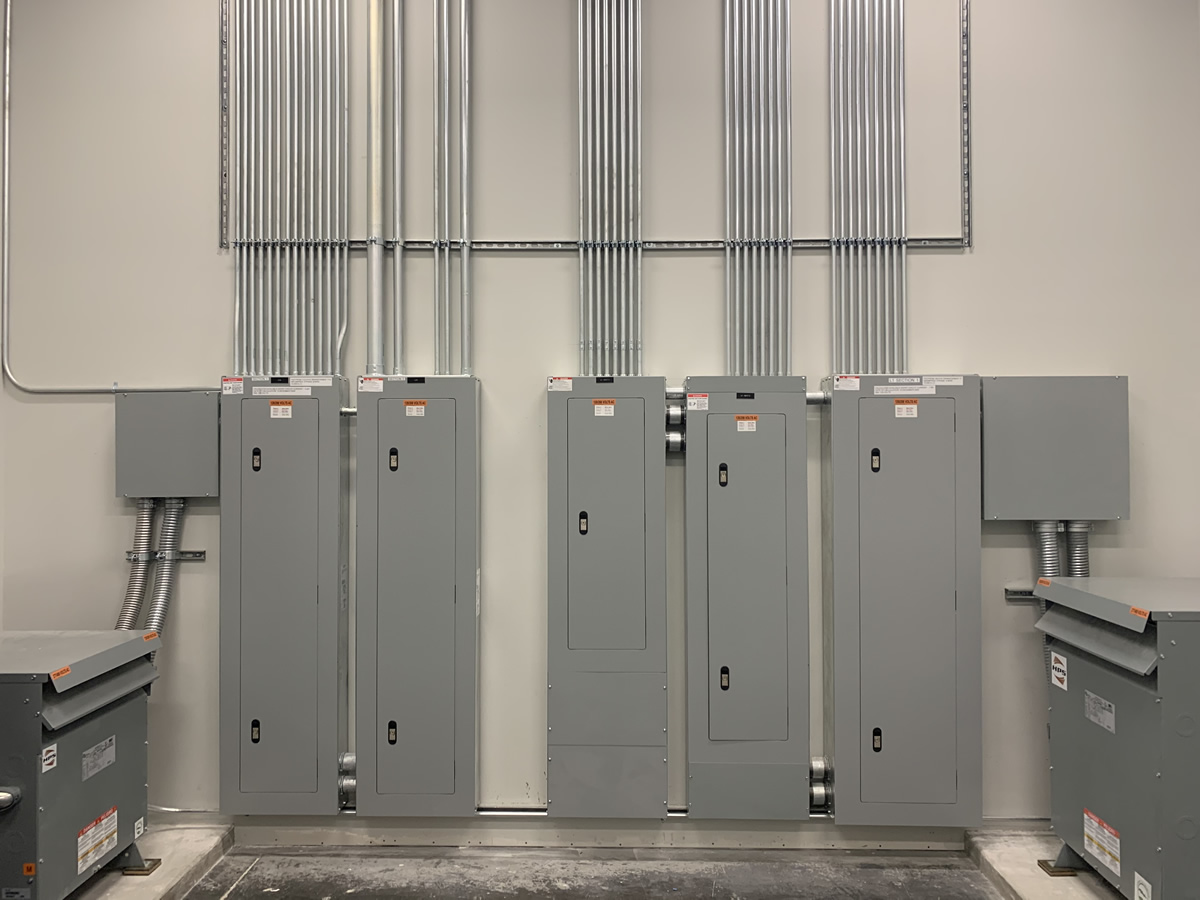
Scope of work for this 30,000 square foot new construction headquarters and distribution facility included a 5,000 square foot office space, 10,000 square feet of production, a 10,000 square foot warehouse, and a 5,000 square foot cooler and freezer. The design and program maximized every square foot possible to provide a seamless workflow from start to finish. We worked collaboratively with the client to effectively manage a compressed schedule, minimize production downtime, and transition into the new space.
We are currently working on Rocky Mountain Cancer Center (RMCC) in Boulder. This 1,200 SF tenant...
UG's construction team delivered this 16,000 sq. ft. tenant finish for McKesson Health and Rocky...
The Rocky Mountain Cancer Center (RMCC) project was a 5,200 sq. ft. tenant finish for McKesson...
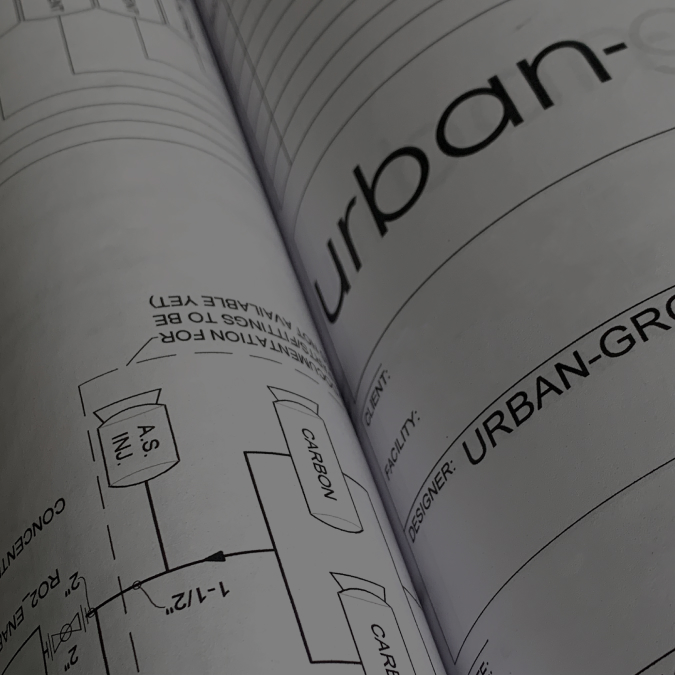
Experience a simplified turnkey design process from concept to projection completion when speed to market matters.
Copyright © 2025 urban-gro Inc. All rights reserved.
Our Privacy Policy