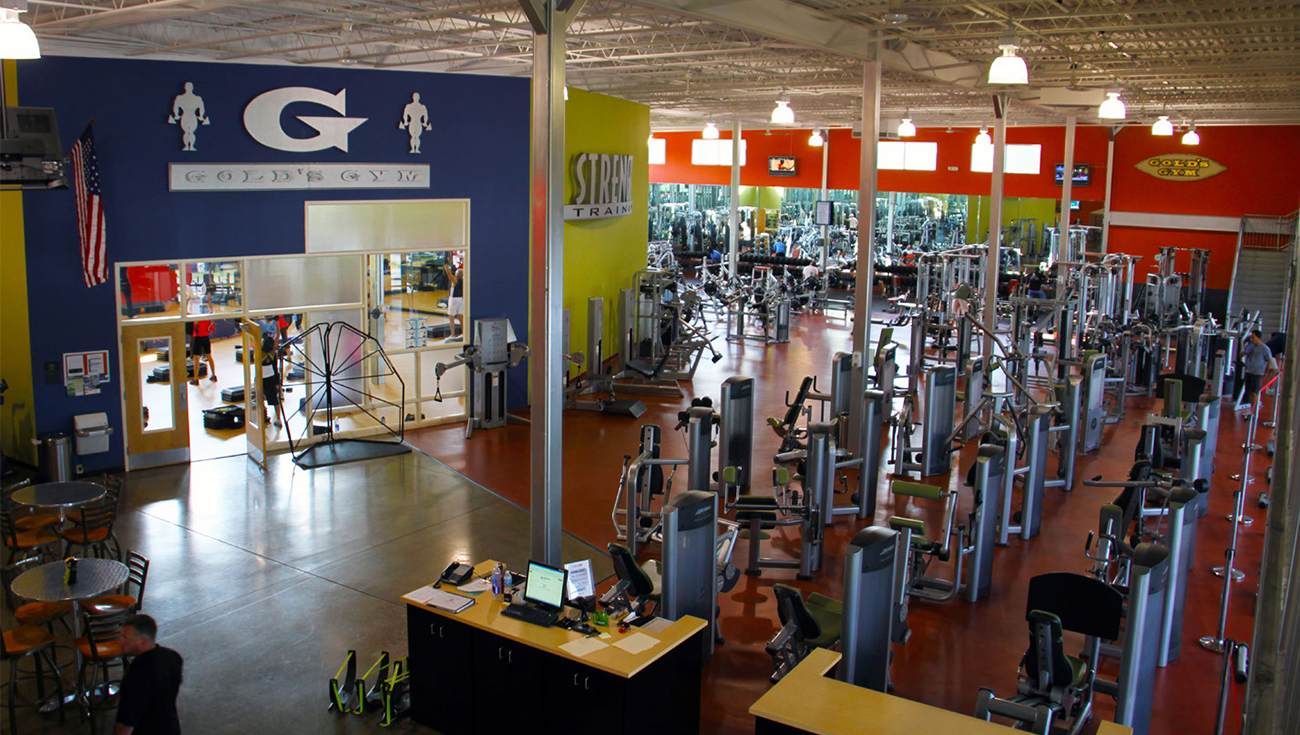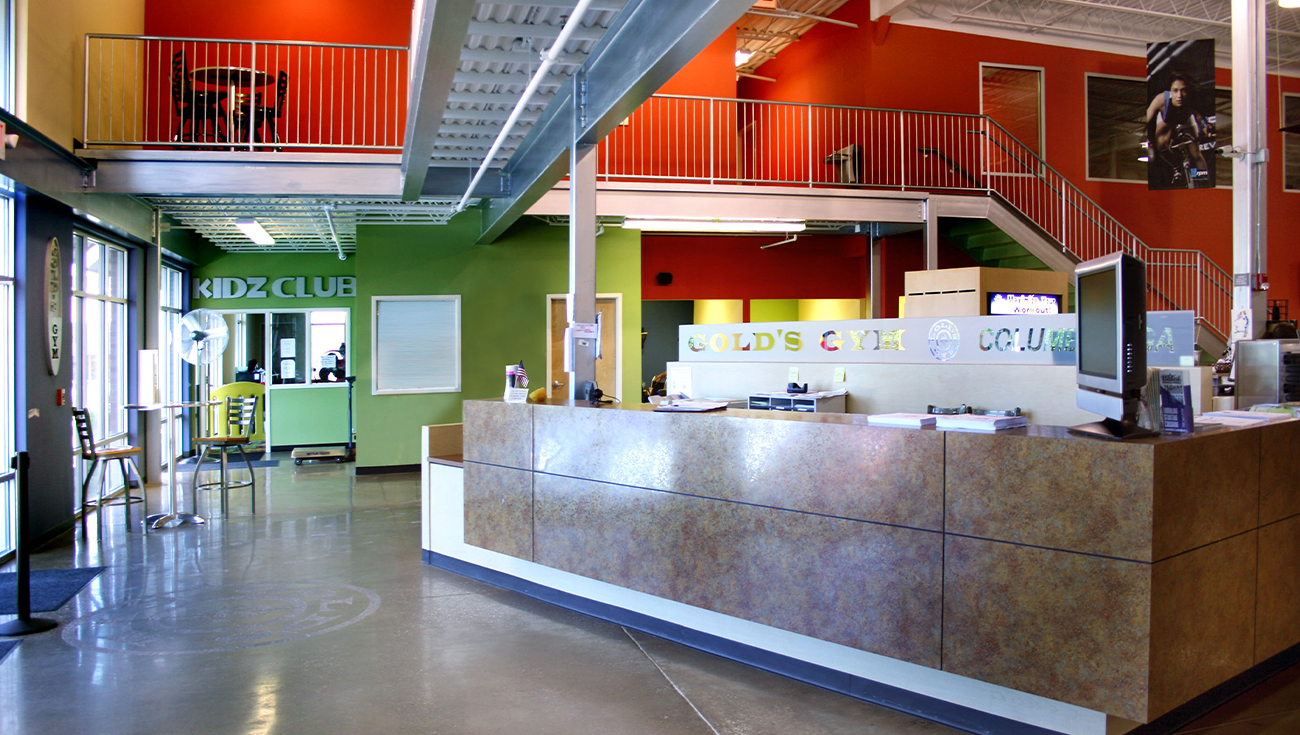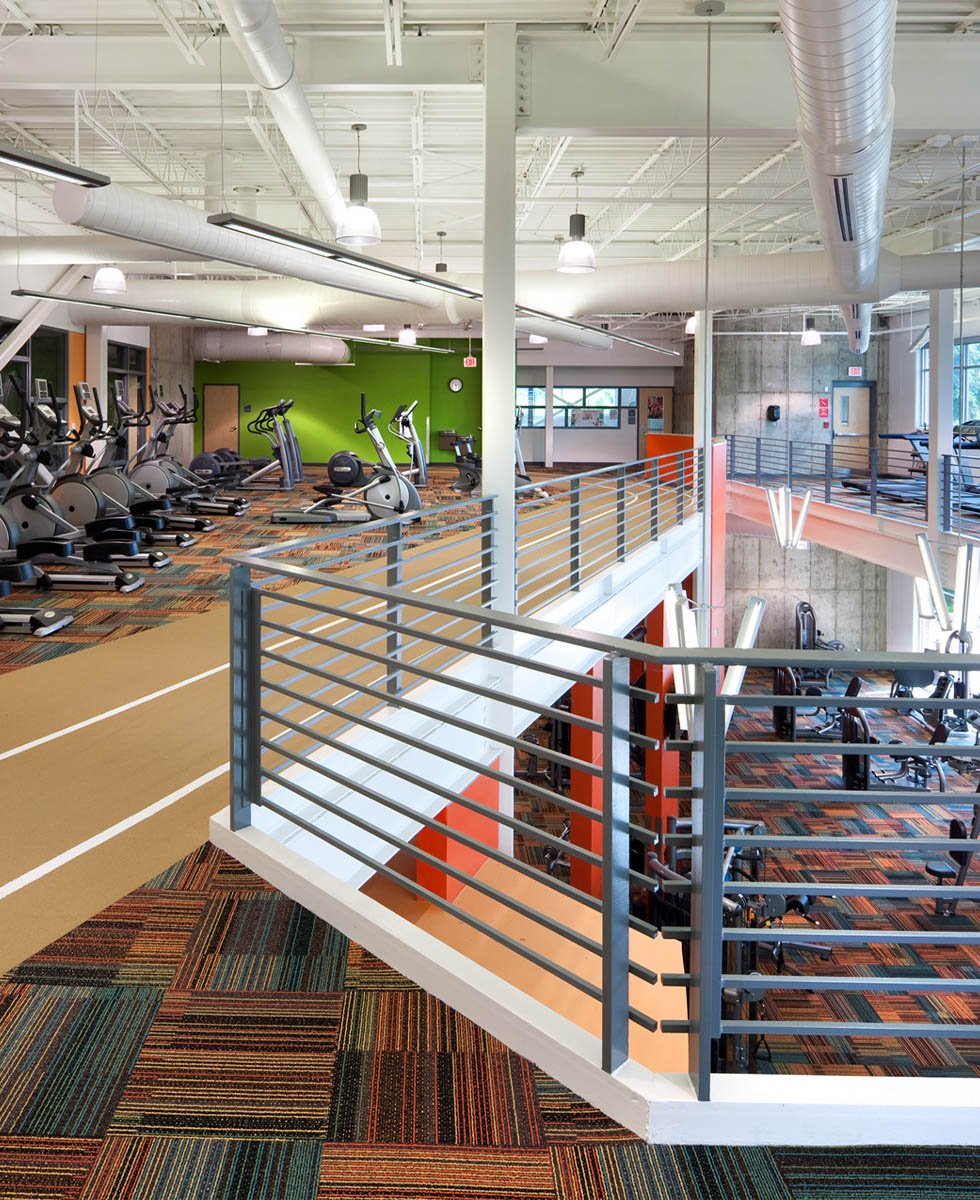Copyright © 2025 urban-gro Inc. All rights reserved.
Our Privacy Policy

urban-gro | Projects - Gold's Gym Max

urban-gro | Projects - Gold's Gym Max
American Club Systems (ACS), an industry giant, desired to improve its local presence with the addition of two new facilities. Both facilities contain open floor plans that are bracketed by a group fitness room and a cardio mezzanine the spans the length for the facade. Other amenities include locker/shower rooms, massage, spinning, cardio-theater, juice bar and a kids zone.
ACS desired to utilize common retail materials in effort to design a facility that would complement most retail centers. Brick, stucco, and storefront window systems clad the exterior while the interior is comprised of exposed structure and systems. Bold color, signage, fitness equipment, and technology create an energizing environment that relates to the broad client base of ACS.
The Bill and Olivia Amos Children's Hospital project focuses on relocating Pediatric Inpatient...

Experience a simplified turnkey design process from concept to projection completion when speed to market matters.
Copyright © 2025 urban-gro Inc. All rights reserved.
Our Privacy Policy