Copyright © 2025 urban-gro Inc. All rights reserved.
Our Privacy Policy
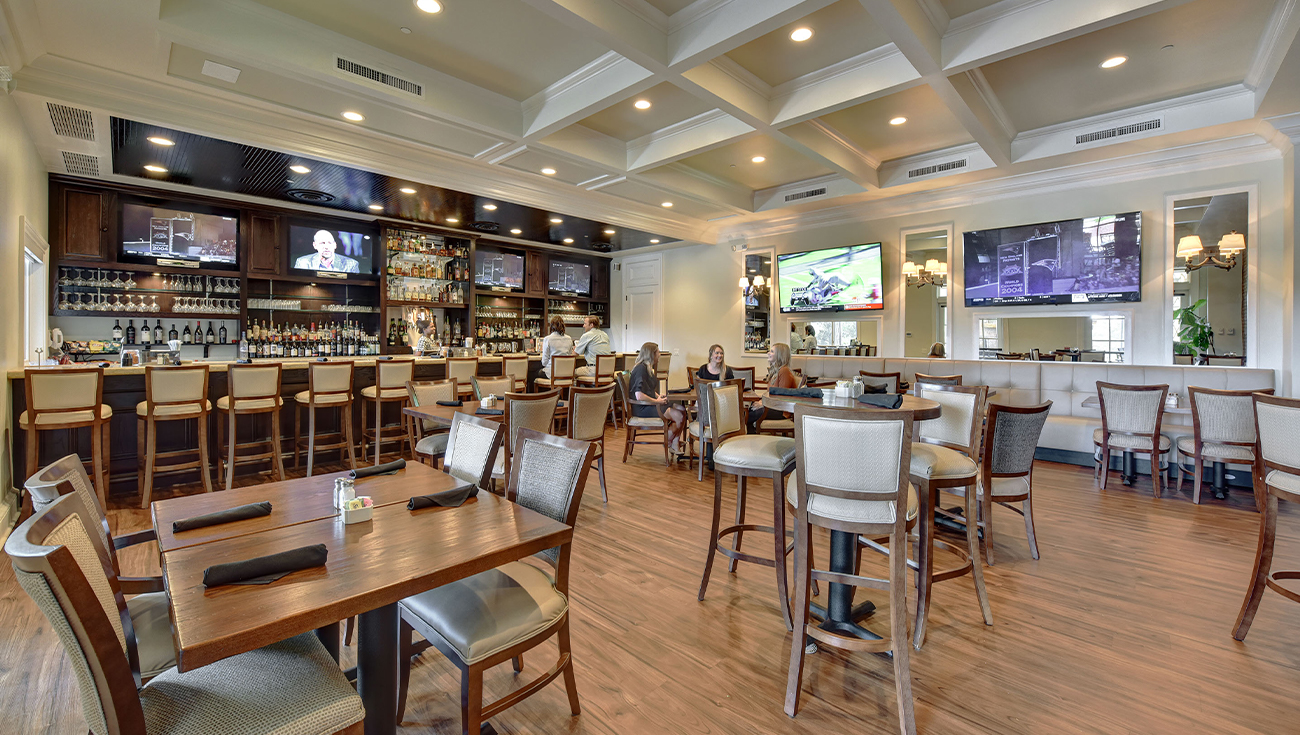
urban-gro | Projects - Green Island Country Club
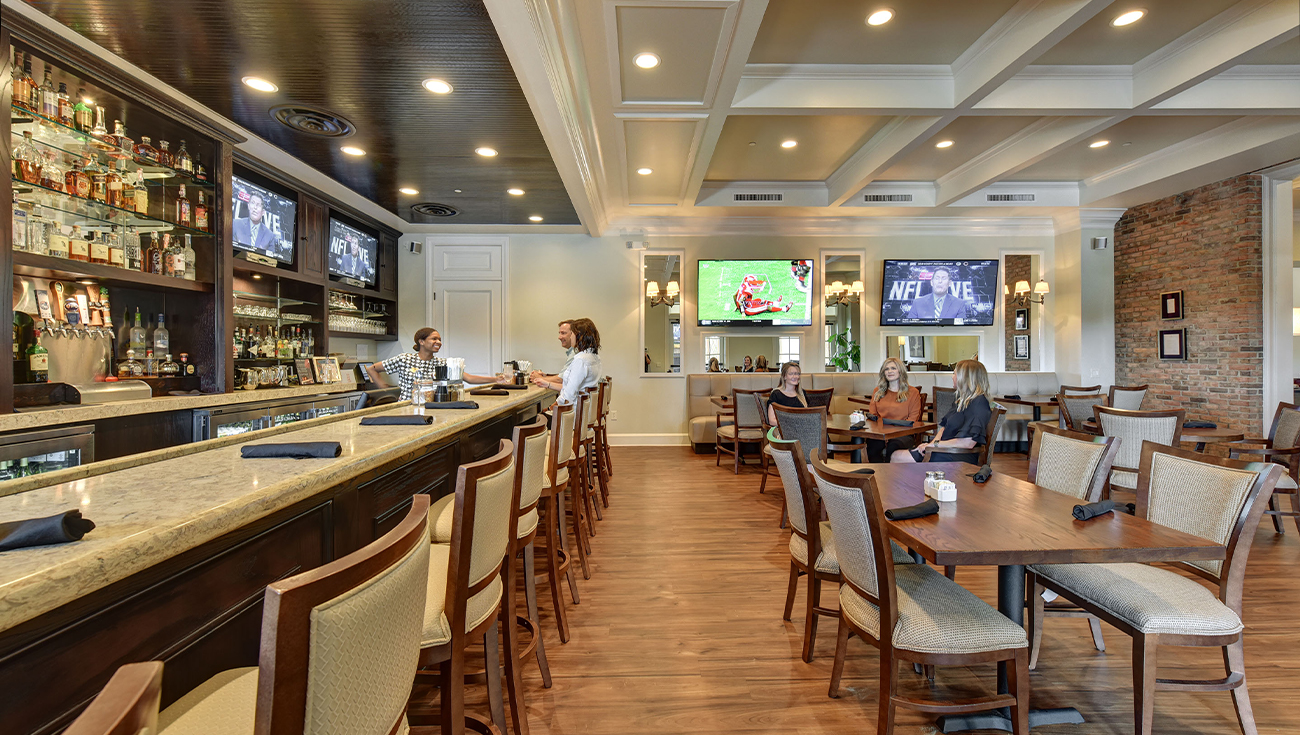
urban-gro | Projects - Green Island Country Club
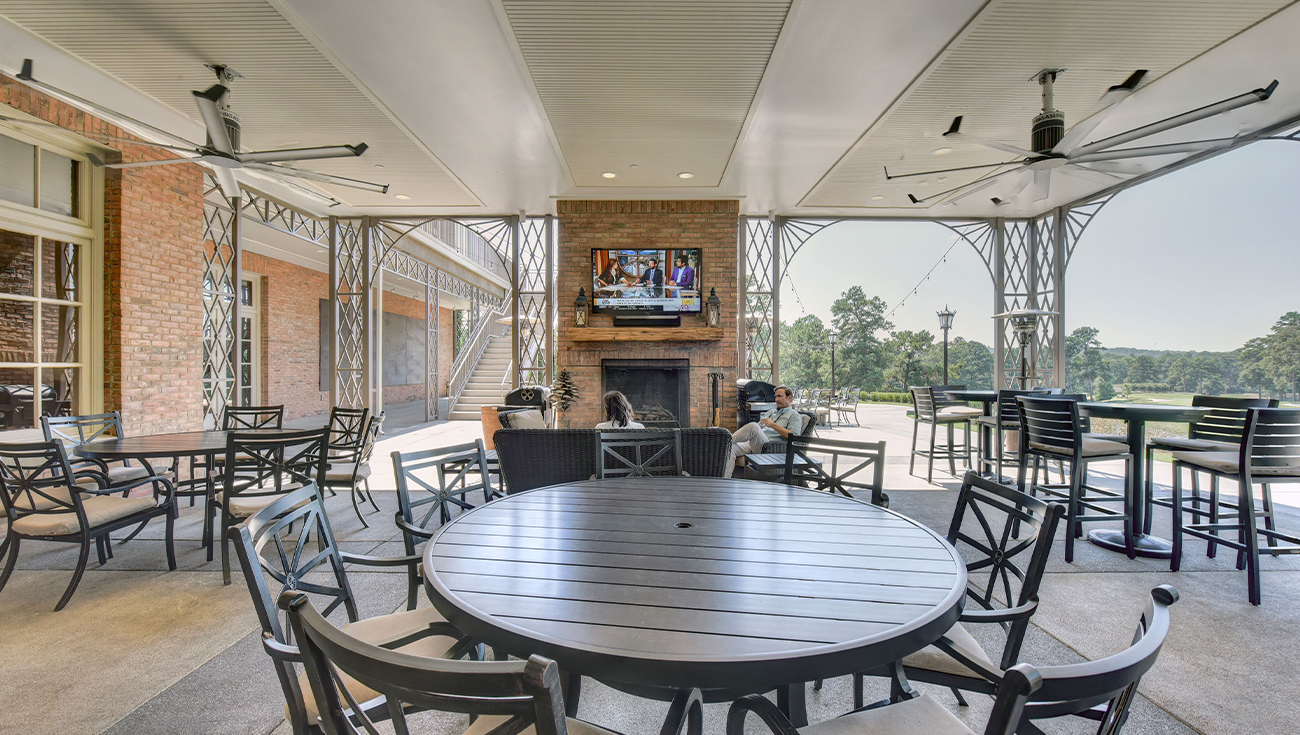
urban-gro | Projects - Green Island Country Club
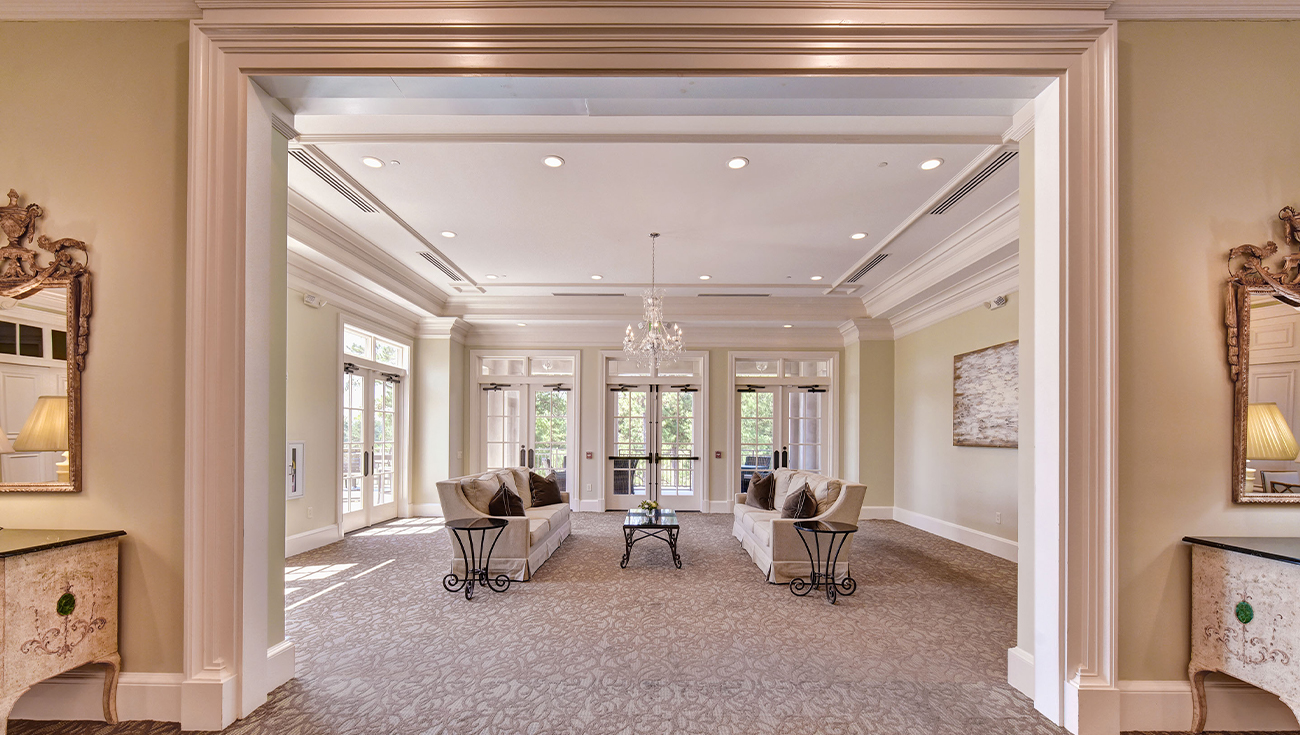
urban-gro | Projects - Green Island Country Club
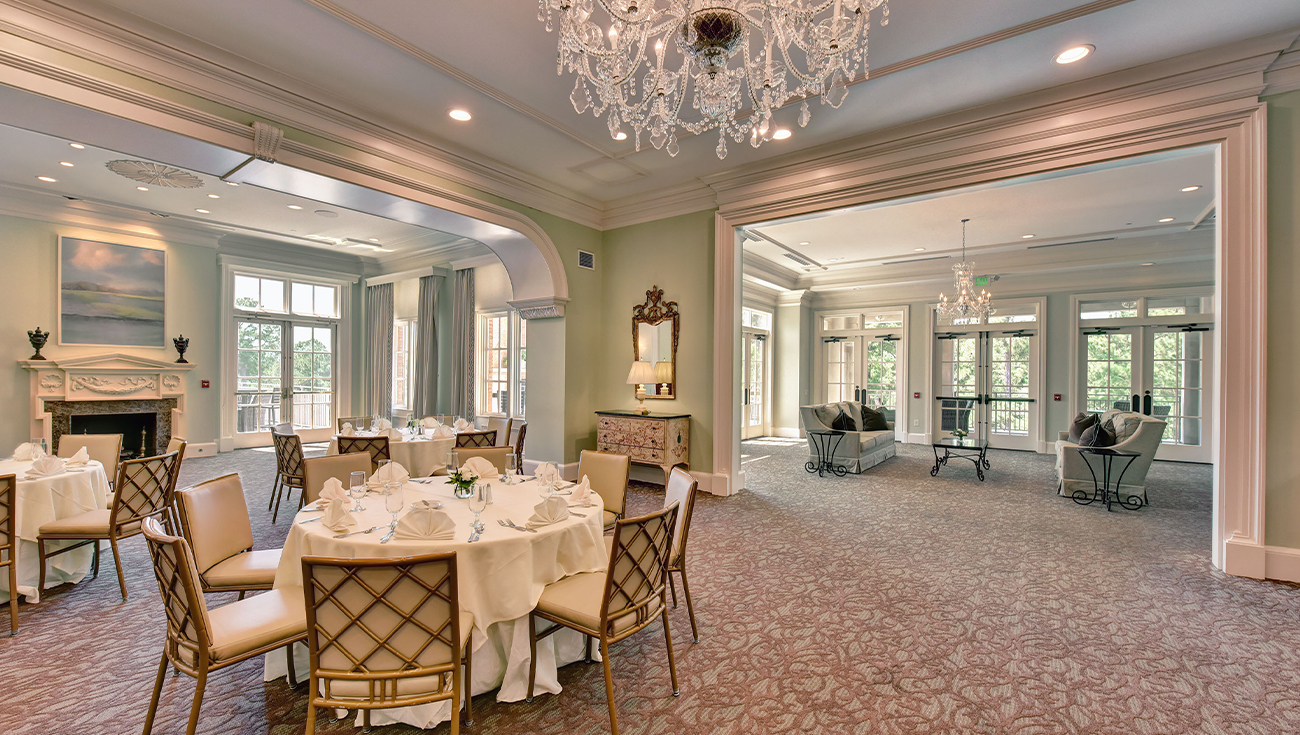
urban-gro | Projects - Green Island Country Club
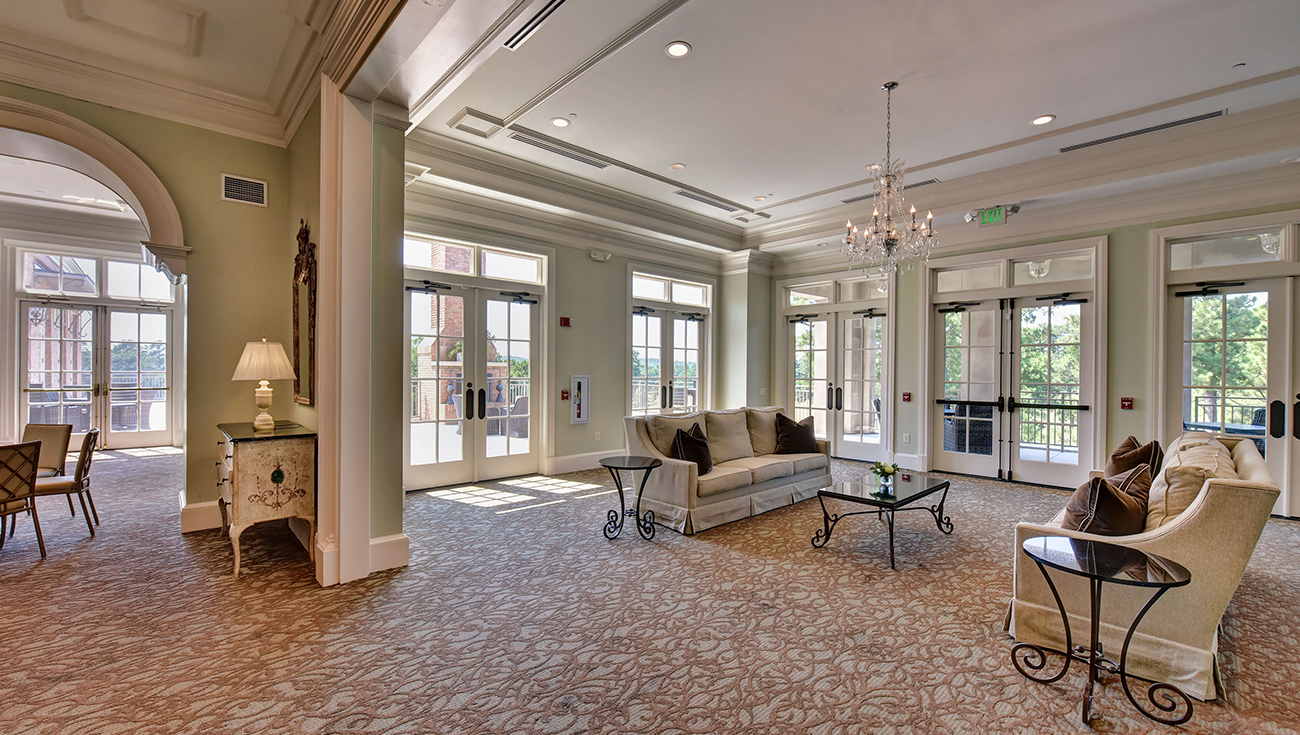
urban-gro | Projects - Green Island Country Club
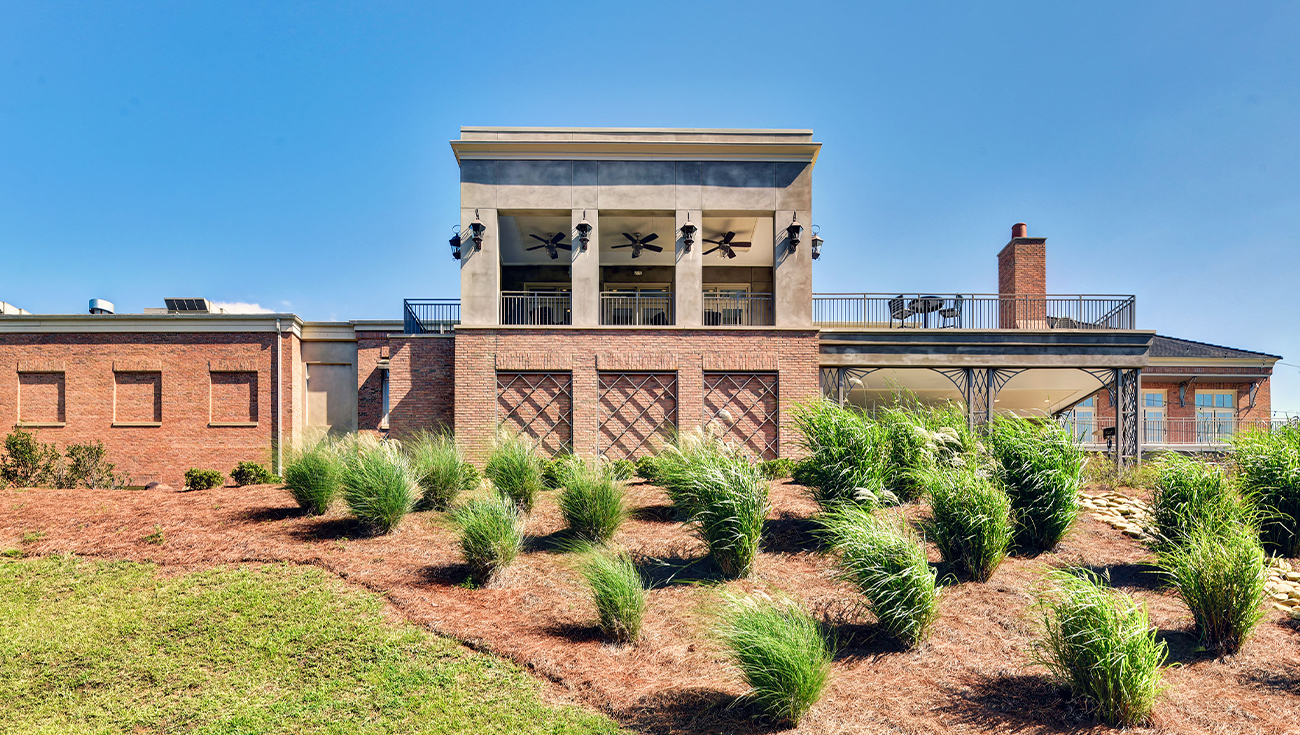
urban-gro | Projects - Green Island Country Club
This new 65,000 sf facility was conceived to host major regional swimming events while providing a much-needed home for Henry County middle and high school swim teams. The natatorium will include both a 50 meter Olympic-sized pool and a 25 yard pool which together boast up to 28 lanes of swimming. Ample pool deck area will be provided to facilitate circulation and team space for over 1000 swimmers with over 1500 club seats overlooking the venue with outstanding sightlines. Advanced dehumidification and climate-control systems will moderate the indoor environment for the comfort of swimmers and audience alike. A state-of-the-art audio visual system will include two large high resolution LED scoreboards with the capability to play training videos, ads from sponsors, and even movies in HD.
The building is sited facing south to maximize daylighting and views, flooding the natatorium with reflected and diffused natural light. Foldable panelized glass wall systems will be utilized at deck level, allowing the building to open up to the beautiful natural surroundings and increase deck space even further for large events. Operable clerestory windows will be installed on the north elevation to allow natural ventilation of the space and reduce operational costs and carbon footprint. The structure will be clad in multi-colored solid and perforated aluminum panels and provided with deep overhangs for sun-shading. Large expanses of glass will tie the building to the exterior environment and to other future site elements, including an outdoor water park and concert amphitheater.
Body In Balance desired to expand their services to beautiful Golden, Colorado, near the...
Our architecture team worked on a total of 8 Yoga Pods. Yoga Pod is a franchise business with...
One of a few remaining modern structures on Broadway, 1200 is a diamond waiting for new life. Our...
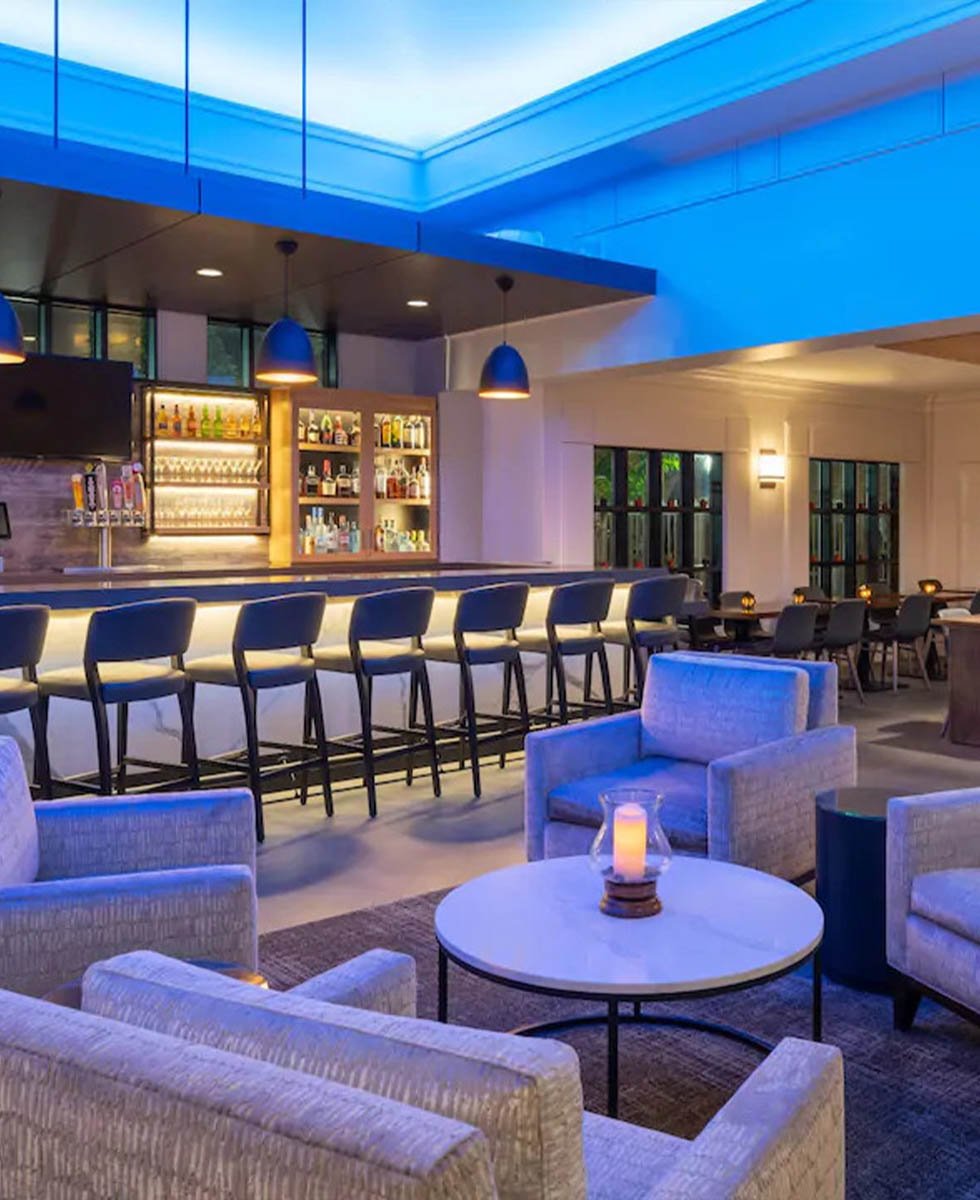
Experience a simplified turnkey design process from concept to projection completion when speed to market matters.
Copyright © 2025 urban-gro Inc. All rights reserved.
Our Privacy Policy