Copyright © 2025 urban-gro Inc. All rights reserved.
Our Privacy Policy
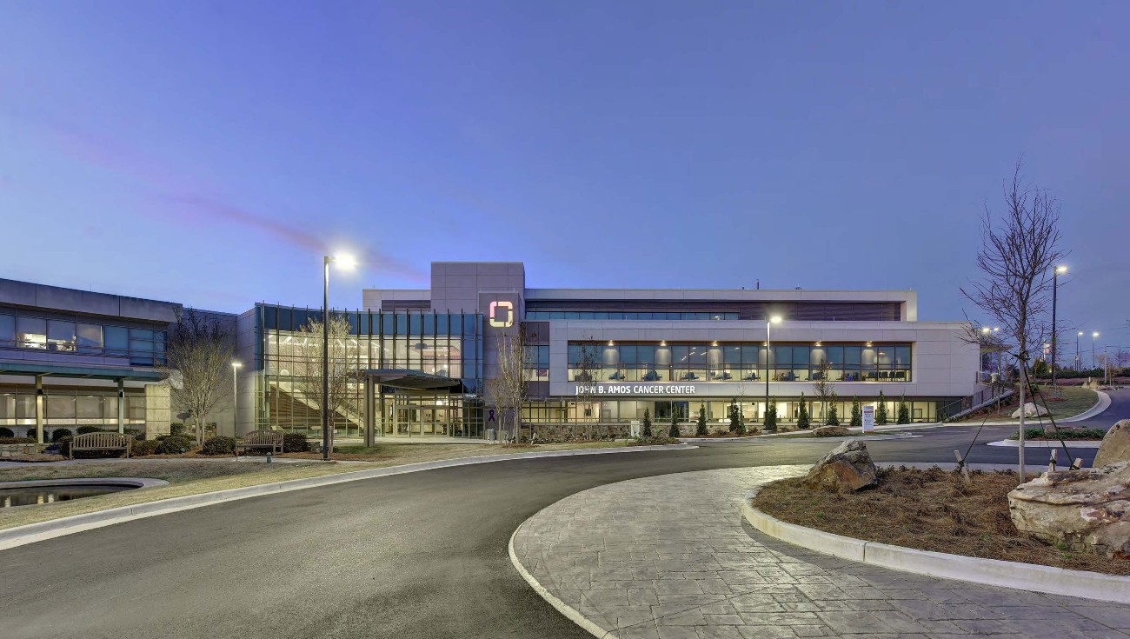
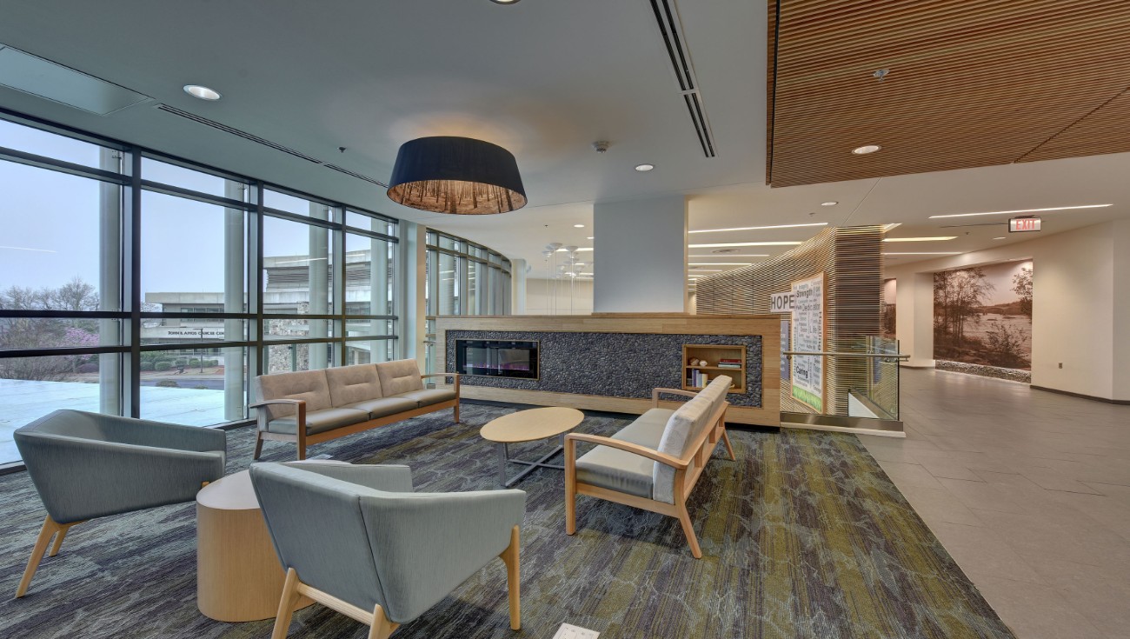
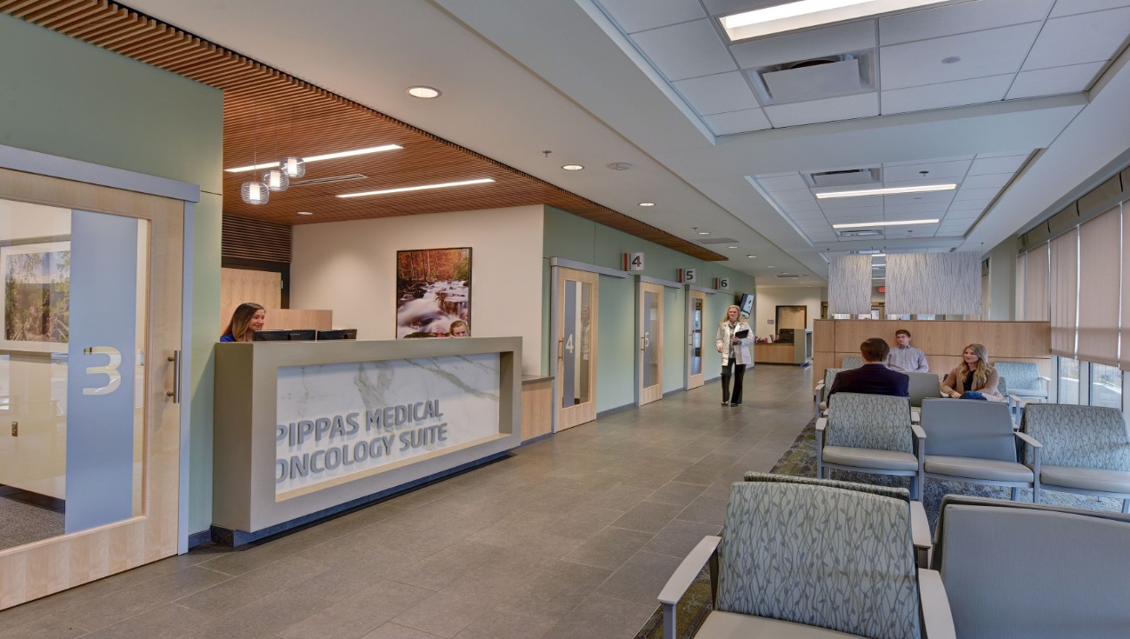
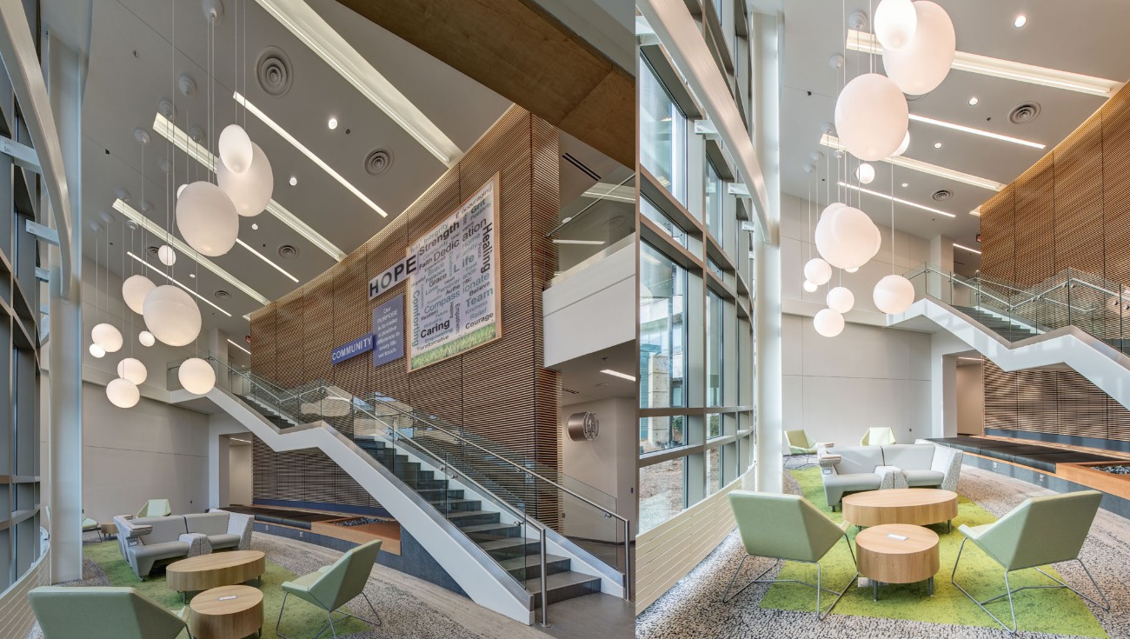
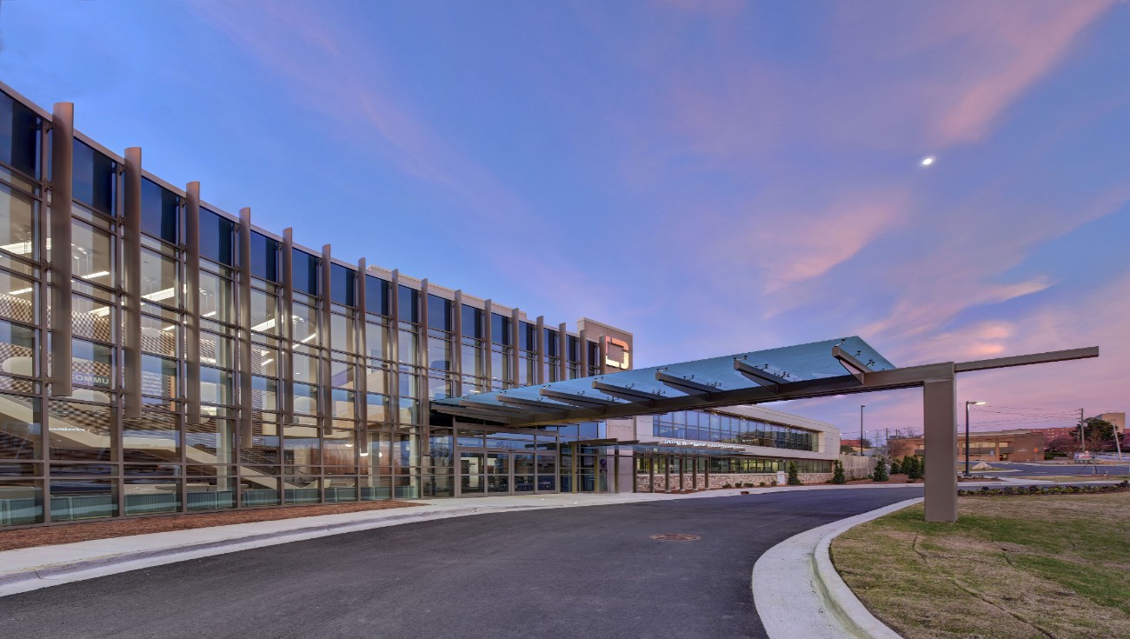
Our team provided full architectural services for the renovation and expansion of the John B. Amos Cancer Center. The existing building and the expansion are visually “woven” together to create a strong material and architectural statement. Imagery of inspiration and donor recognition will be displayed in a seamless montage in the double height lobby. On the other side of the two-story wall, the patient journey is celebrated in a manner that is specific to the Columbus, GA region.
In addition to the Hope Heal Inspire wall, we have fused a palette that is rooted in nature that also acknowledges our local fabric. A bright warm neutral color will be supported via warm woods and areas of texture and color. Artwork will contain imagery of local elements and history.
Patient and staff comfort are taken into consideration by grounding the floor and carrying some of the elements from the main entrance to tie the design throughout. Marble panels at the nurses station and stone inset recall the flow of the river and other organic elements. Color is used in curtains, divider walls, and allowing the exterior in.
The Bill and Olivia Amos Children's Hospital project focuses on relocating Pediatric Inpatient...
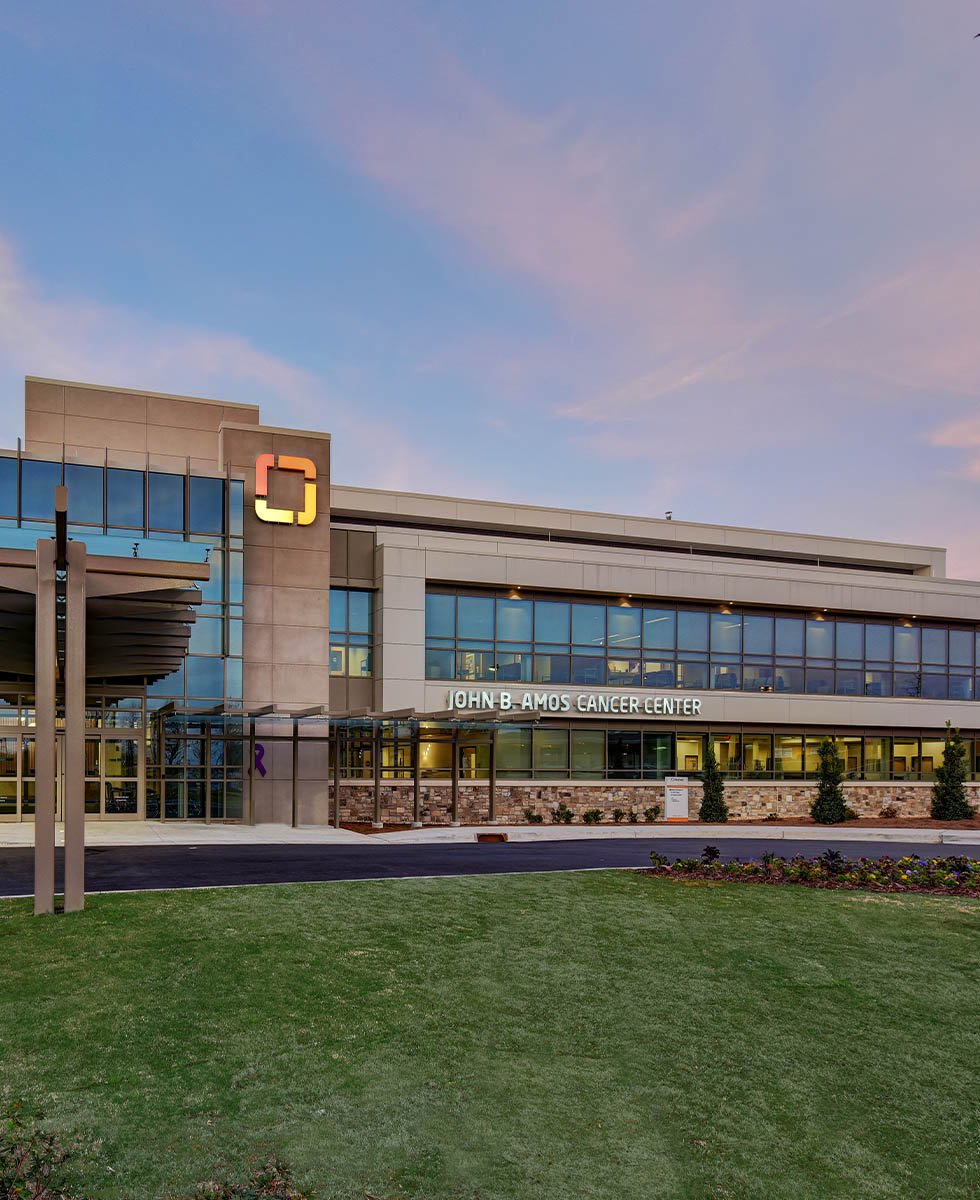
Experience a simplified turnkey design process from concept to projection completion when speed to market matters.
Copyright © 2025 urban-gro Inc. All rights reserved.
Our Privacy Policy