Copyright © 2025 urban-gro Inc. All rights reserved.
Our Privacy Policy
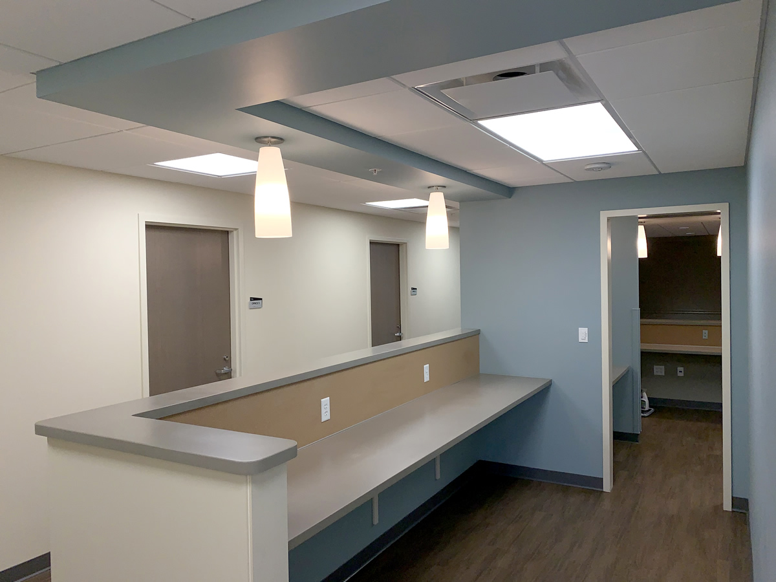
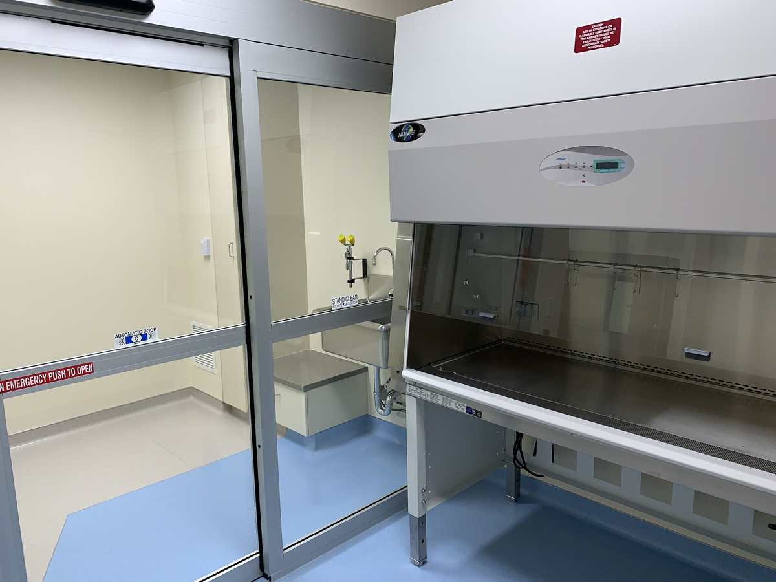
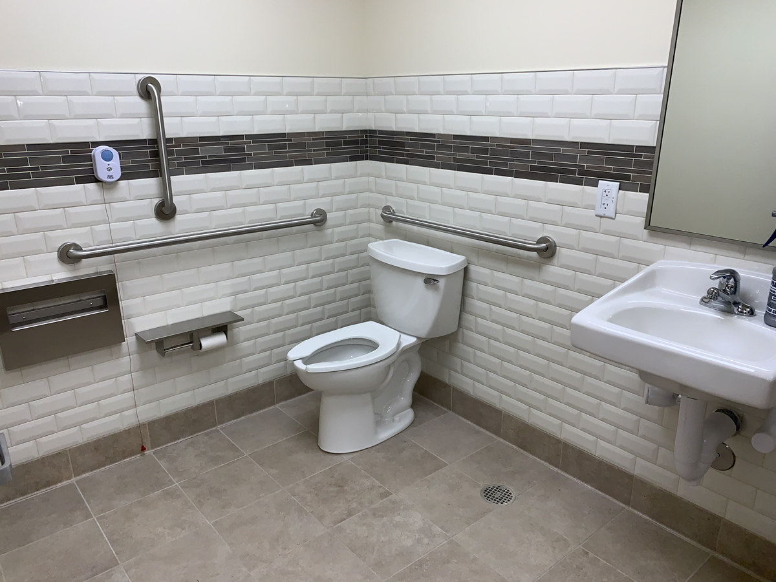
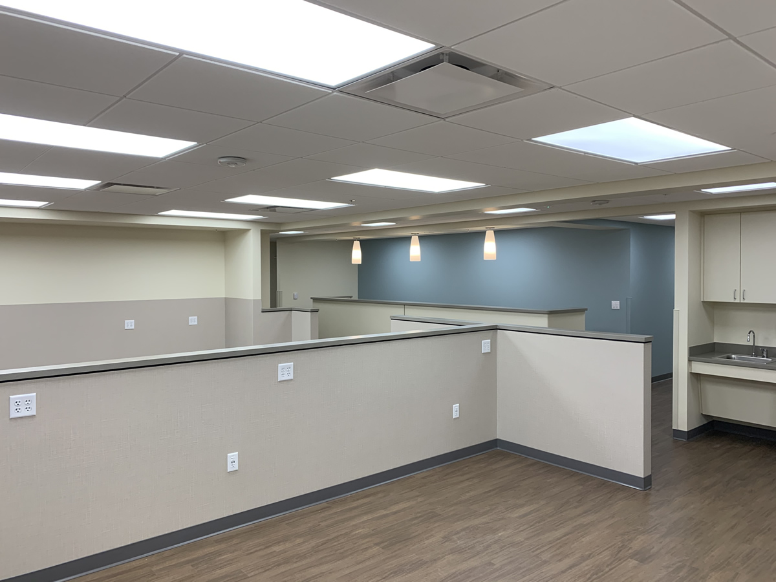
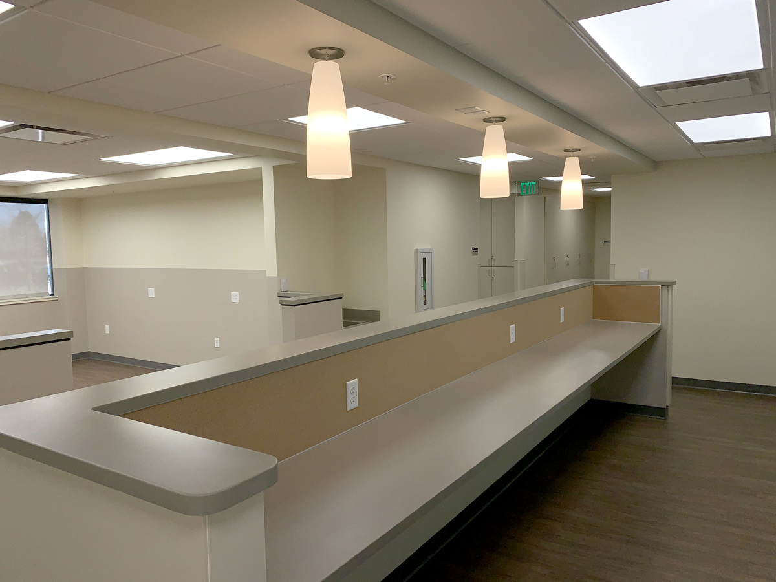
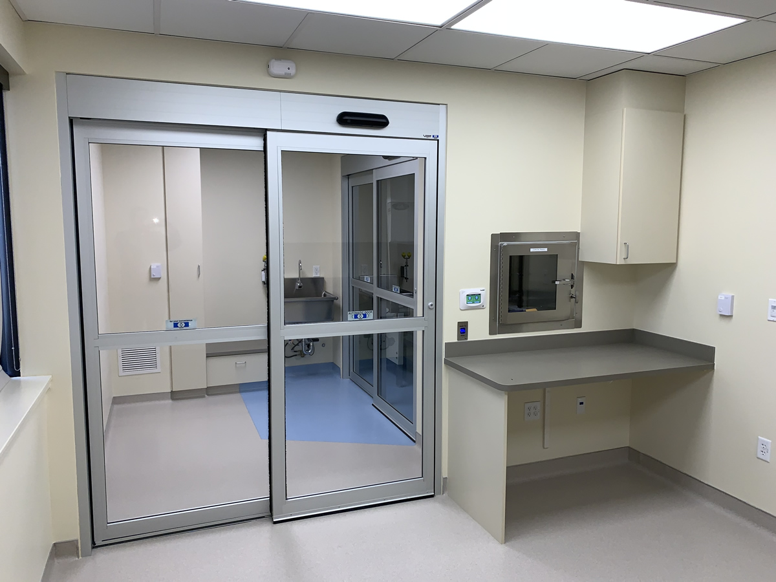
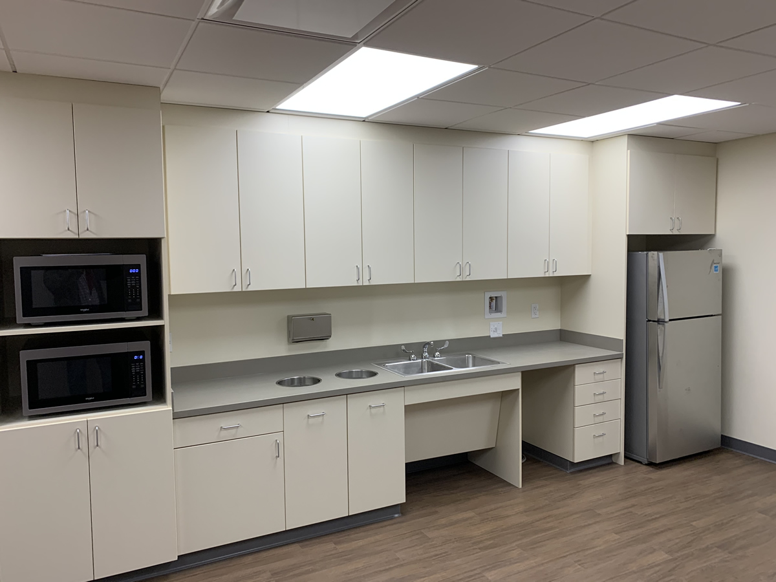
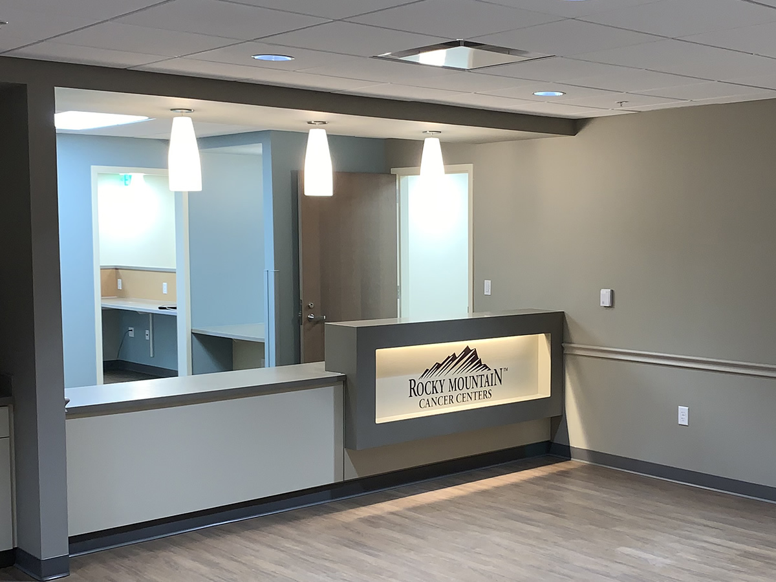
This 5,200 square foot tenant finish for McKesson Health and Rocky Mountain Cancer Center features infusion rooms, exam rooms, procedure rooms, pharmacy, nurse station, office space, research office, medical records, restrooms, storage, conference/break room, reception desk and a waiting area. The space is located at the Sky Ridge Medical Center in Centennial, Colorado and was designed by RS&H Inc.
The Bill and Olivia Amos Children's Hospital project focuses on relocating Pediatric Inpatient...
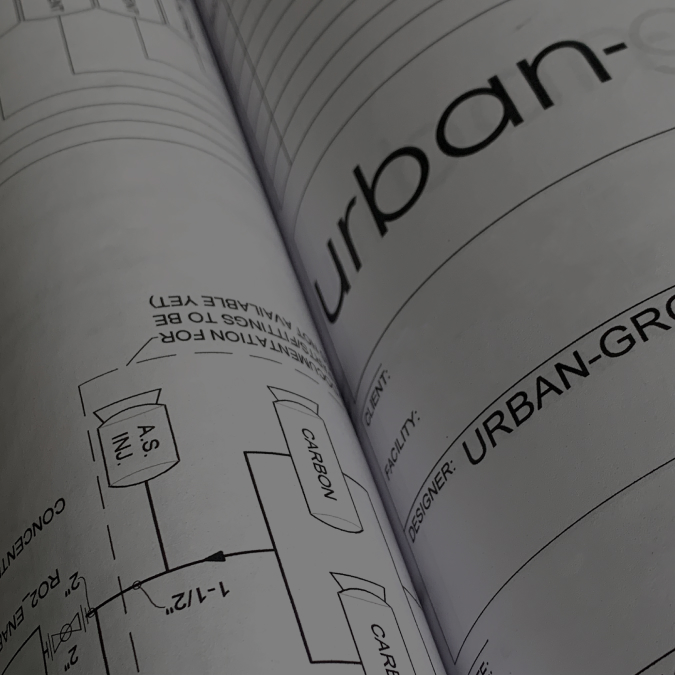
Experience a simplified turnkey design process from concept to projection completion when speed to market matters.
Copyright © 2025 urban-gro Inc. All rights reserved.
Our Privacy Policy