Copyright © 2025 urban-gro Inc. All rights reserved.
Our Privacy Policy
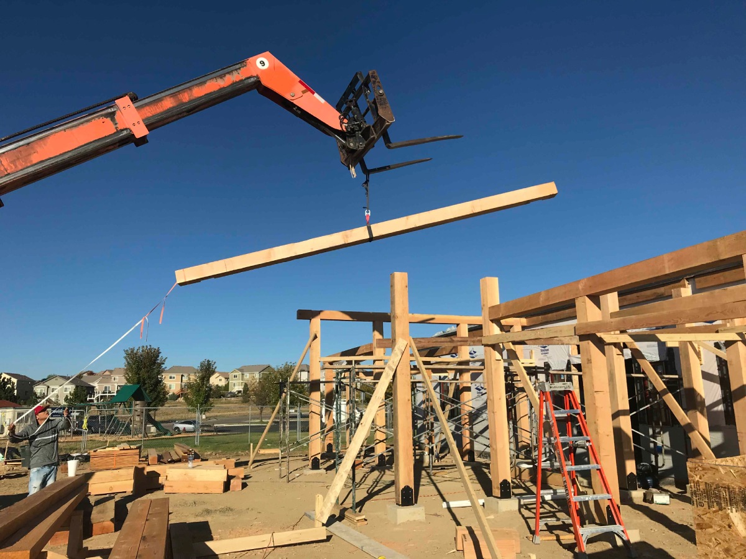
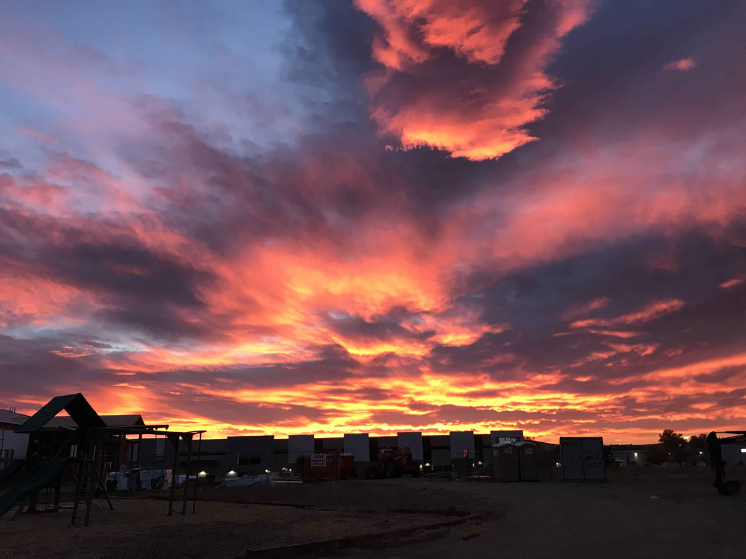
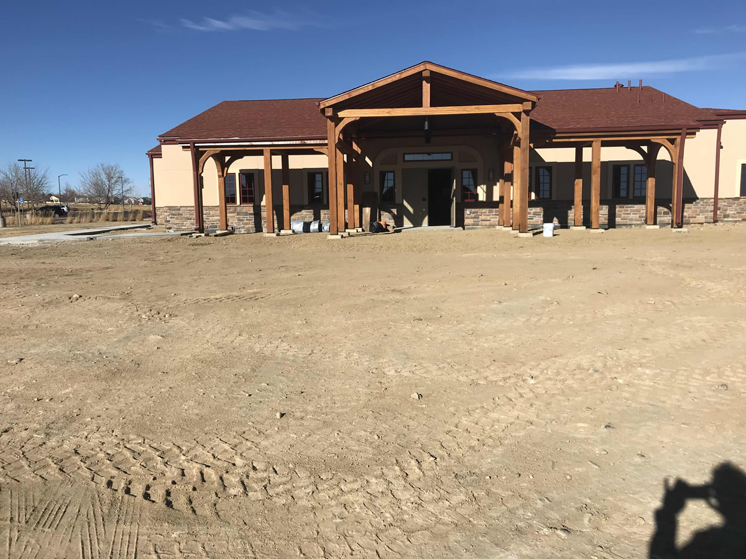
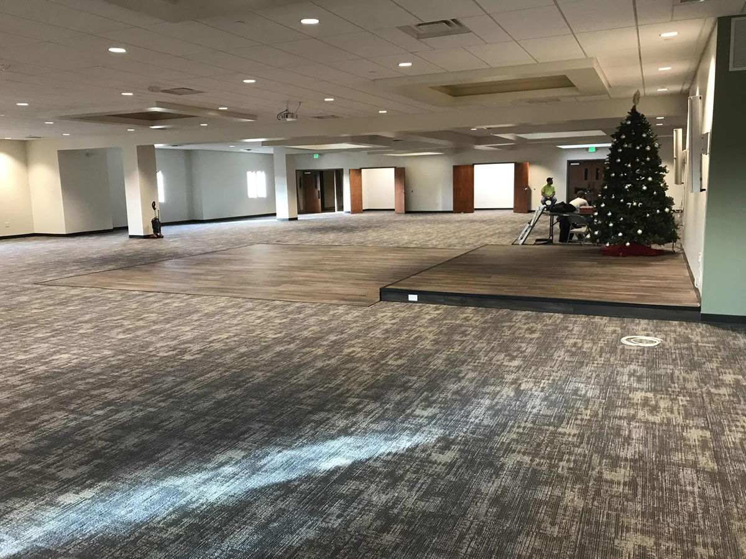
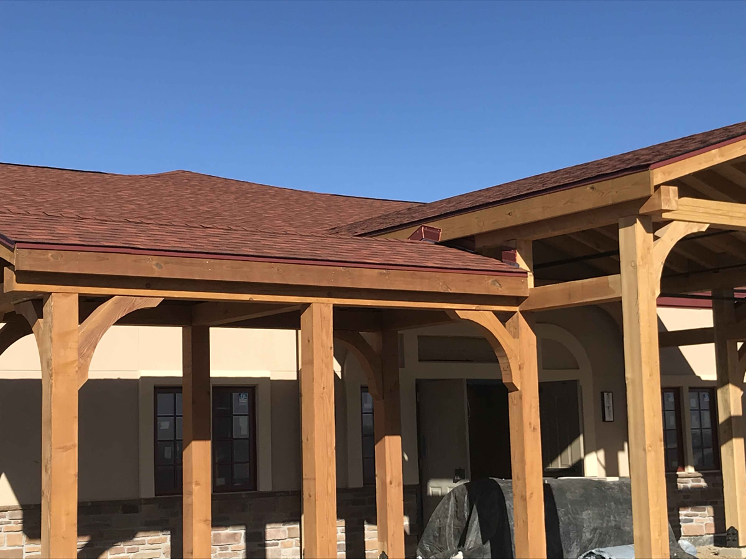
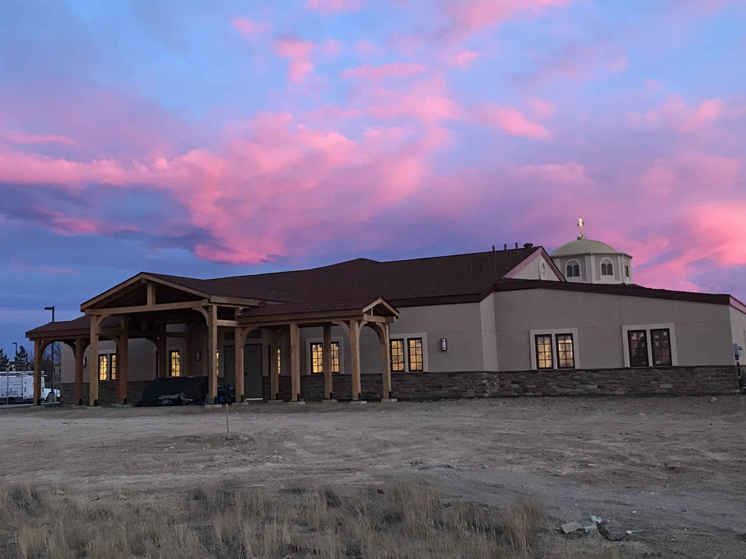
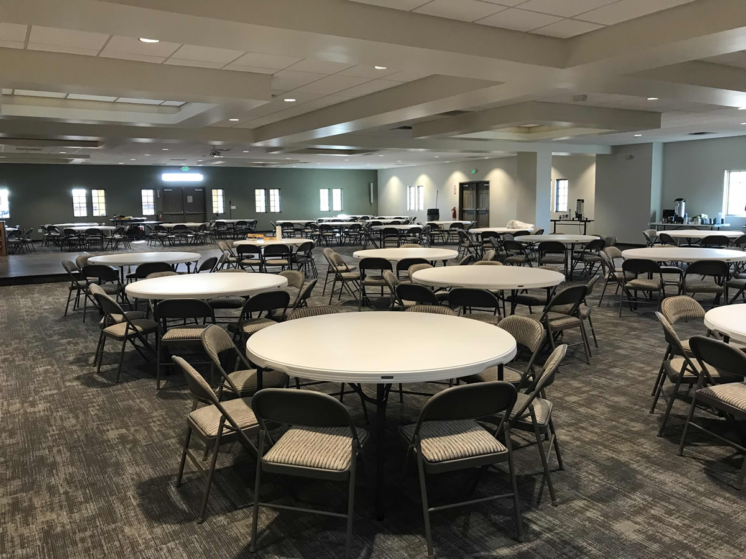
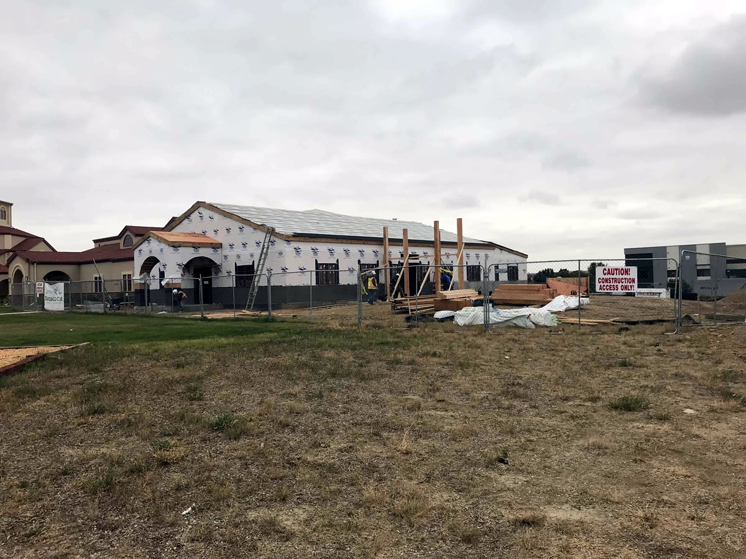
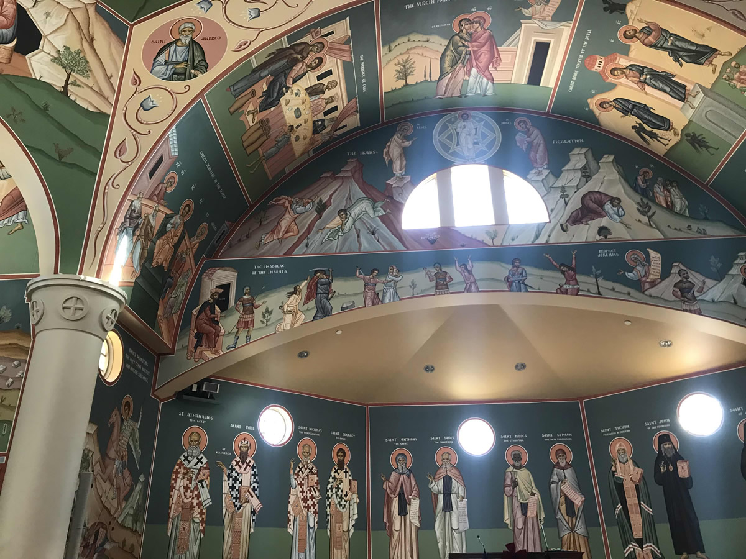
This 5,800 square foot addition added a new south wing which included four classrooms and one large wide-open great room to be used as the new social hall. The stucco finish exterior features stone veneer wainscoting and a beautiful rough timber pergola entrance.
Our architecture team developed a masterplan for a site owned by the City of Thomaston for a new...
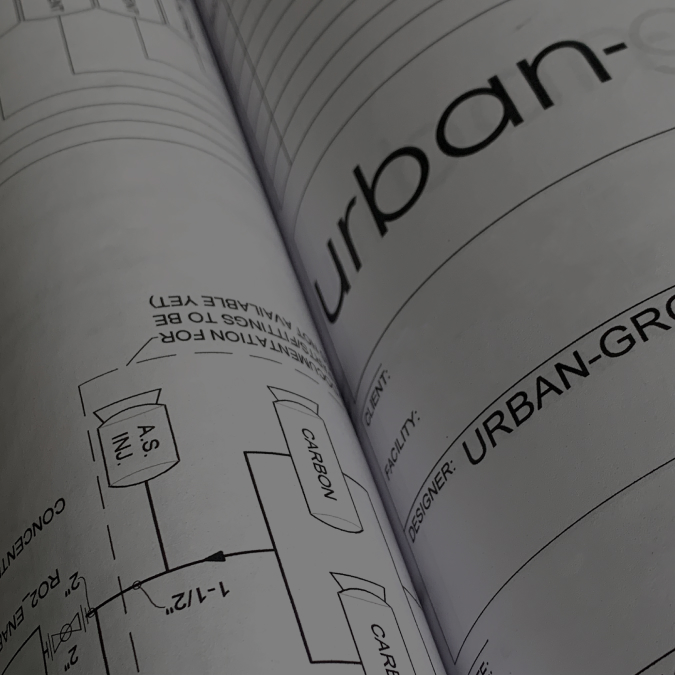
Experience a simplified turnkey design process from concept to projection completion when speed to market matters.
Copyright © 2025 urban-gro Inc. All rights reserved.
Our Privacy Policy