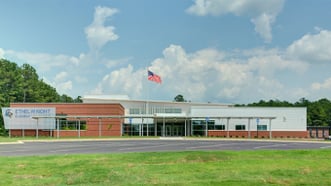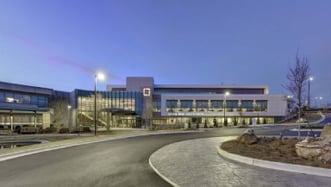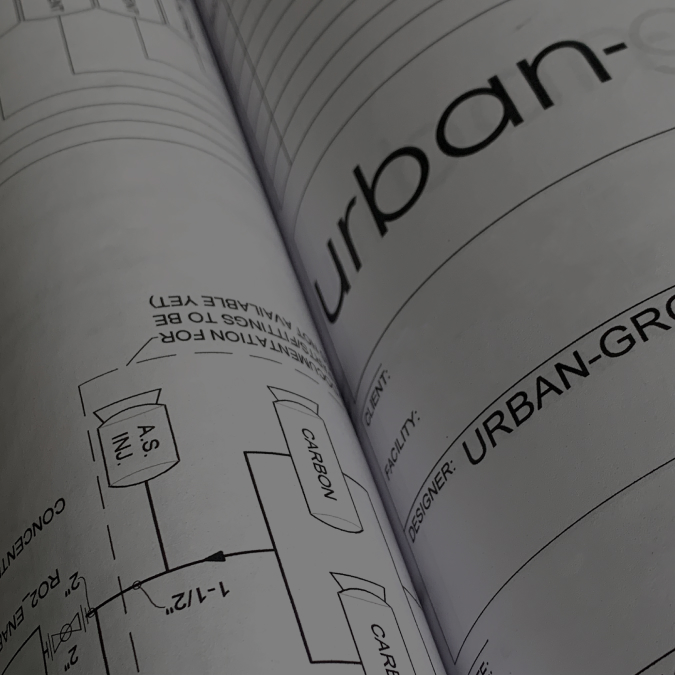Developing an effective commercial building plan for your growing facilities requires a deep understanding of the industry paired with an eye for detail to ensure all logistics are covered. You must take every aspect of your facility's needs into account.
To dot every "i" in our commercial building plans, we recommend one approach: work with an experienced architect and designer.
Professionals with real-world experience in designing commercial growing facilities will know all about the multitude of requirements you're facing. And their experience in dealing with commercial construction will help you anticipate needs that go beyond design. They'll help you better understand how your commercial building plan fits in the context of what you can realistically achieve—and build.
Architecture Design
Choosing a New or Existing Building
You have two choices: choose an existing building or build a project plan from scratch. It might seem like choosing an existing building is the obvious, low-maintenance choice. However, keep in mind that some buildings may need a lot of refurbishment provisions.
Design Best Practices for Commercial Grow Facilities
- Build a baseline budget. $350-$450 per square foot is a reasonable baseline for building a new commercial growing facility. Although this is a rough estimate, it can give you a better idea of how to estimate the overall cost of a new commercial building plan.
- Build your checklist. Your checklist should include electrical, HVAC, lighting, building controls, and fertigation, also known as nutrient and water delivery. Make sure all the key stakeholders in your design and ownership review this checklist—don't proceed until you've had experienced eyes looking at every item. This may seem like an excessive amount of oversight, but having experienced eyes overlook the planning stage can help prevent logistical problems down the line.
Other Design Considerations
When creating industrial building floor plans, it may be tempting to look at them like any other industrial space, but commercial growing facilities always have to consider the living plants they're housing. This means there are more subtleties to design than simply building your standard industrial space. Here are some key factors you'll have to remember:
- Think about VPD. VPD, or "vapor pressure deficit," refers to the pressure inside a plant relative to the pressure outside. Fail to take VPD into account when designing HVAC, and you will be a the mercy of varying air pressure which can negatively effect your yields.
- Plumbing and mechanical needs. Consider fertigation. Will there be enough access to plumbing not only to include fresh water but adequate facilities for disposing of waste without contaminating plants?
- Environmental automation. Most growers dry their plants within a ten-degree window. You'll need plenty of environmental controls to make that happen. Today's environmental controls can be as simple as moving a dial—but that's only if you build them right. You'll need a control system planned from the beginning. It needs to be plugged into HVAC, dehumidification, LED / HPS lighting, fans, and other automation systems to ensure you can maintain the ideal environment for your growing plants.
Choosing a Layout
There are no one-size-fits-all industrial building floor plans available. Don't choose a layout based on one variable alone.
Make sure you review the following before you settle on your industrial layout:
- Site selection: Where will the structure go?
- Feasibility: Is the layout in compliance with local regulations?
- Engineering: Can engineers meet your growing goals without the chosen layout?
- Equipment space: Do you have the space to both migrate and house the necessary equipment?
- HVAC / Lighting / Electrical / Plumbing: Do all four systems integrate without any interruptions to the growing of the plants? Are there any obvious logistical errors that might get in the way of building an effective commercial growing facility?
Creating a Building Plan with urban-gro
A building plan is more than just a space to plonk down your materials. Whether you are designing a new facility or expanding or upgrading an existing facility, your team will benefit from an architect-led, turn-key design-build process when speed to market matters. Ensure that you choose the best partner to help you see your design through to fruition.
At urban-gro, our experts guide your team through a highly coordinated, efficient process of facility design, engineering, start-up, and managed services. Our design and systems integration process is tailored to meet the needs of your business, operations, and facility goals - enabling your success in a competitive market, both today and in the future.





