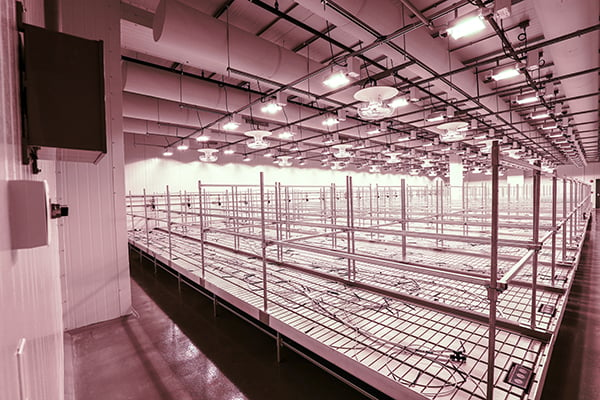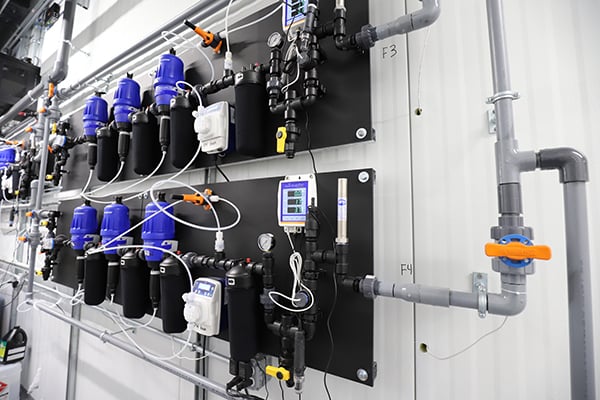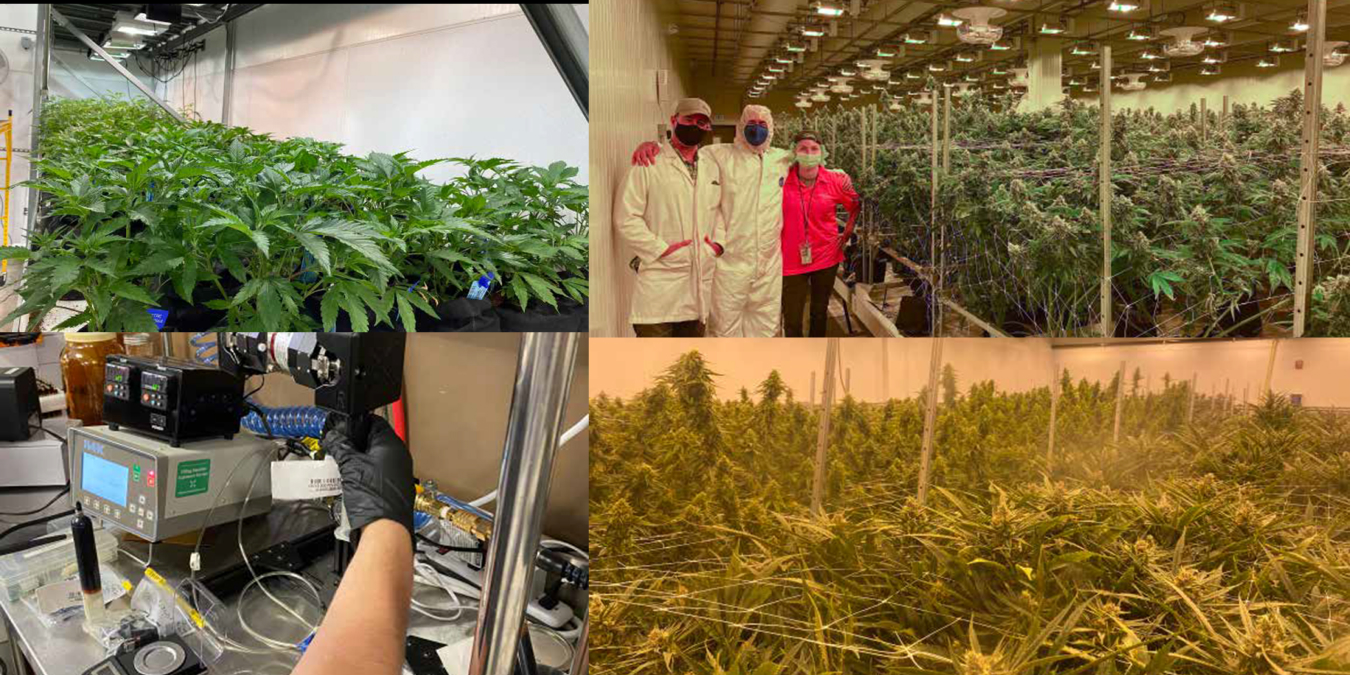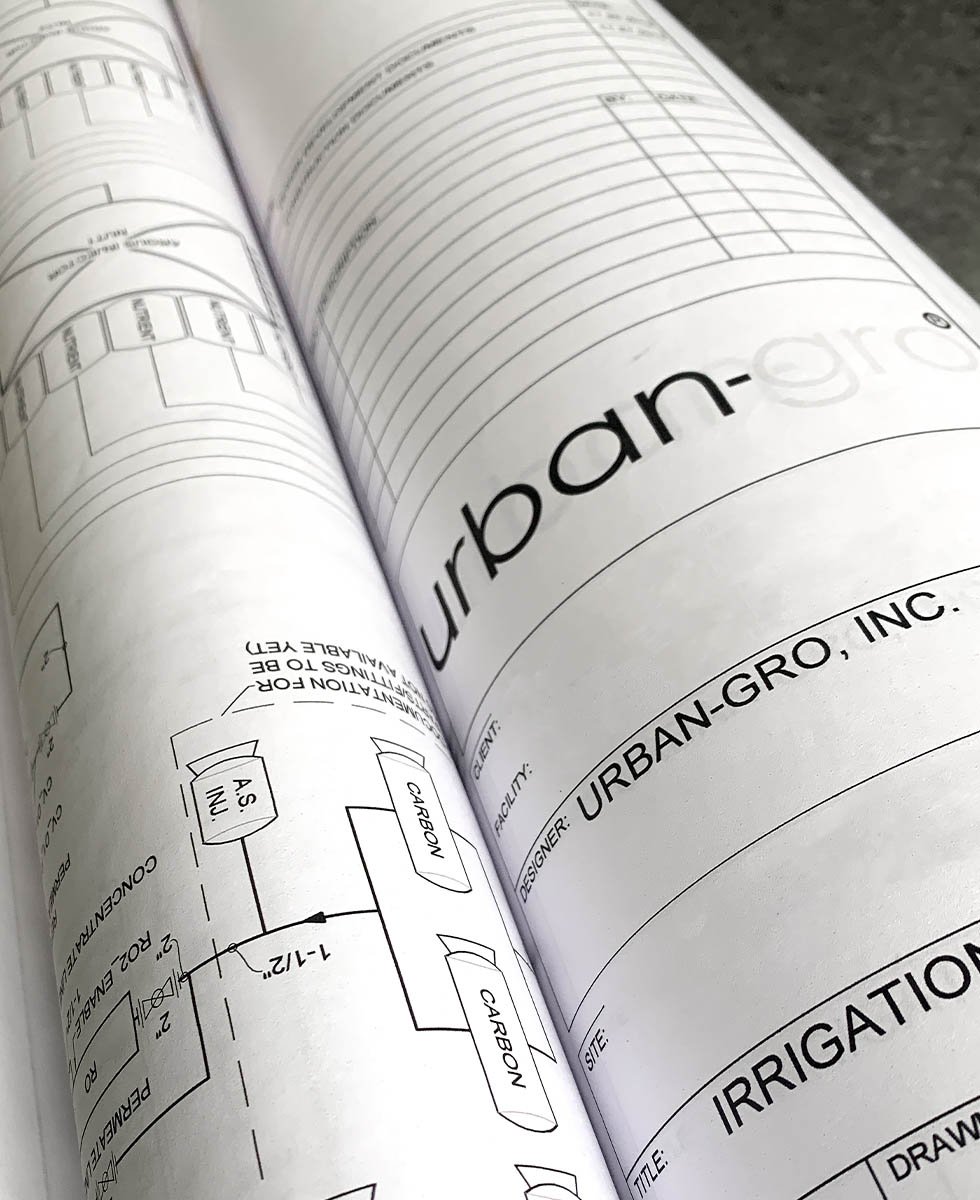Copyright © 2025 urban-gro Inc. All rights reserved.
Our Privacy Policy
Vertically Integrated Facility Designs




In late 2014, after terminating the previous architect, our team met with the client to discuss project vision and needs. Shortly after the initial meeting, our team was retained as the Architect of Record to design the first of three vertically integrated facilities.
The design for the first faciltiy (M1) was built around a four week veg and eight week flower schedule. The eight flower rooms were designed at equal sizes of approximately 1,800 sf each. Two dry rooms support the weekly harvest schedule. Systems include a Dosatron fertigation system and an air-cooled HVAC chiller system. The facility includes trim, ethanol extraction, a MIPs kitchen, packaging, labeling, cure, vault, locker rooms, restrooms, offices, break room, and other support amenities. The project was completed in 2016, ensuring the client was one of the first operational cultivators in Massachusetts.
Since the initial design, our relationship with the client has continued. In 2018 the firm was retained to expand the facility's cultivation operations. The M2 facility was designed to maximize canopy and utilize the full existing processing capacity in M1. The 26,250 sf building includes 19,000 sf of cultivation space made up of four 3,800 sf flower rooms. The facility also includes a break room, conference/training room, two dry rooms for perpetual harvest, and all support amenities. The facility’s HVAC system is a 4-pipe chiller system which includes two gas-fired chillers, boilers, and twin cooling towers. The project was completed in February 2019. Master planning for a third building (M3) is underway which would complete the client's 100,000 sf canopy license.
Our team partnered with the owner of this development to bring his vision for a City of Boston
This 65,000 square foot, state-of-the-art facility is the first of its kind in Mississippi. It...
In late 2014, after terminating the previous architect, our team met with the client to...

Experience a simplified turnkey design process from concept to projection completion when speed to market matters.
Copyright © 2025 urban-gro Inc. All rights reserved.
Our Privacy Policy