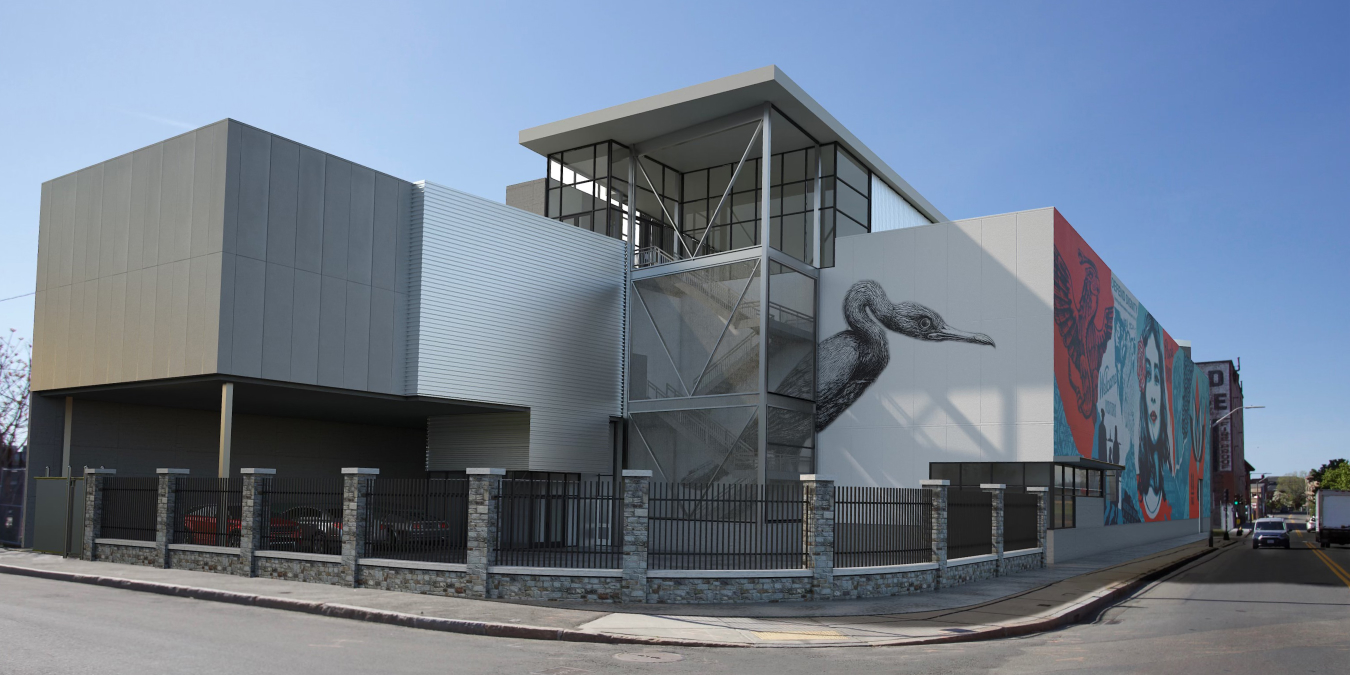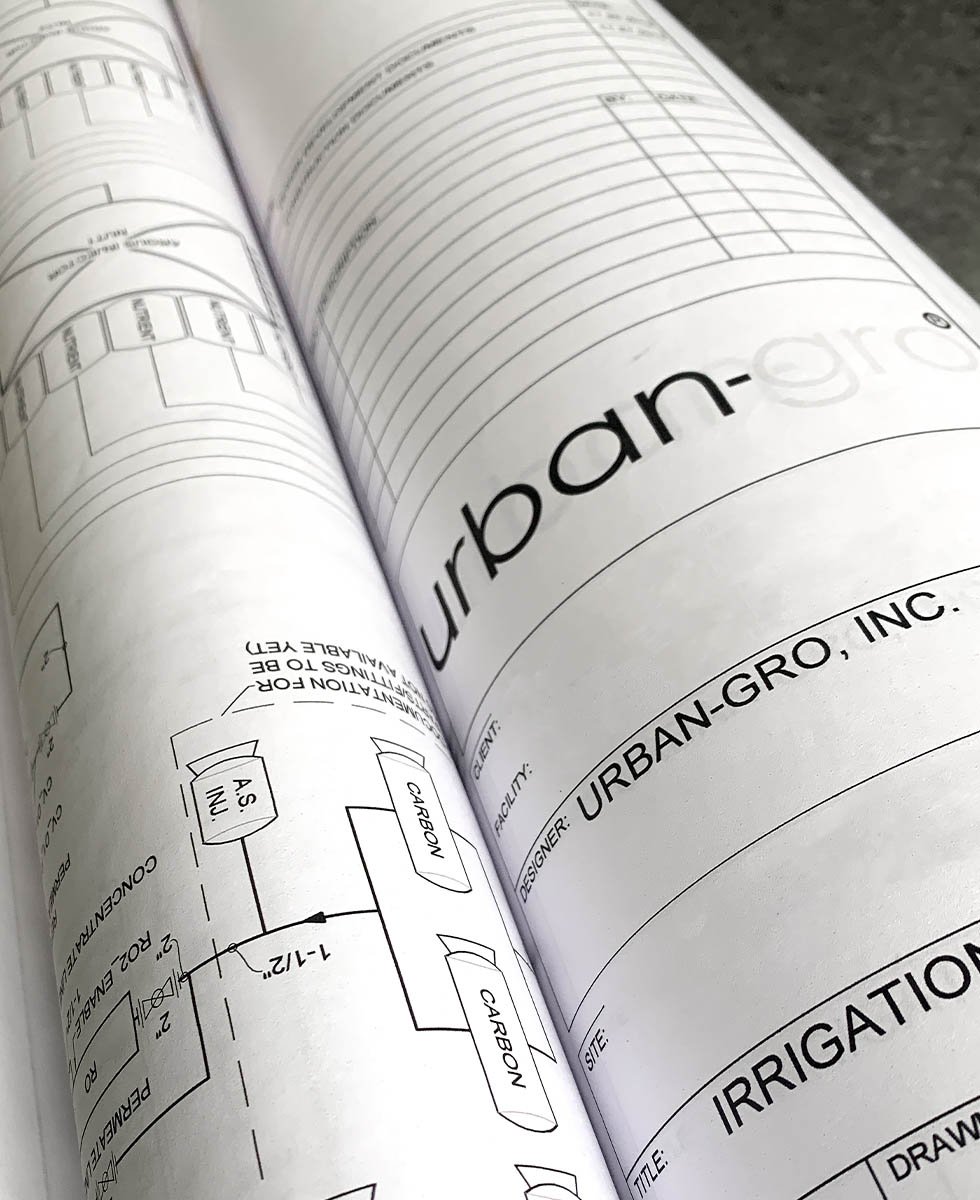Copyright © 2025 urban-gro Inc. All rights reserved.
Our Privacy Policy
SF Vertically Integrated Facility

Our team partnered with the owner of this development to bring his vision for a City of Boston cultivation facility to life. In 2019 the team was approved as the first cultivation facility to be located within Boston city limits. The 44,000 sf design will be vertically integrated with cultivation, processing, manufacturing, operations, support amenities, and a dispensary. A key component of the design is a rooftop greenhouse and incorporation of an outdoor lounge. The greenhouse will be utilized to grow vegetables for the local low-income neighborhood, while the lounge will provide an amazing view of downtown Boston. The building is conventional steel framing with a combination of ribbed and smooth insulated metal panel veneer. The smooth panels will be field painted with street art.
The multi story design is set on a tight site surrounded by roads on three sides. The facility will be developed with minimal setbacks to maximize square footage. Parking is provided beneath the building. The first floor contains the operational offices, packaging, shipping and receiving, fertigation and water storage, extraction, MIPs kitchen, lab, trim, and dry rooms. The second floor is full cultivation with mother, propagation, veg, and eight flower rooms set up on an eight week flower schedule. Cultivation in the flower rooms will be accomplished via dual-tier mobile benching utilizing drip irrigation into rockwool. LED lighting will be utilized throughout. The greenhouse and rooftop lounge complete the facility’s design.
Our team partnered with the owner of this development to bring his vision for a City of Boston
This 65,000 square foot, state-of-the-art facility is the first of its kind in Mississippi. It...
In late 2014, after terminating the previous architect, our team met with the client to...

Experience a simplified turnkey design process from concept to projection completion when speed to market matters.
Copyright © 2025 urban-gro Inc. All rights reserved.
Our Privacy Policy