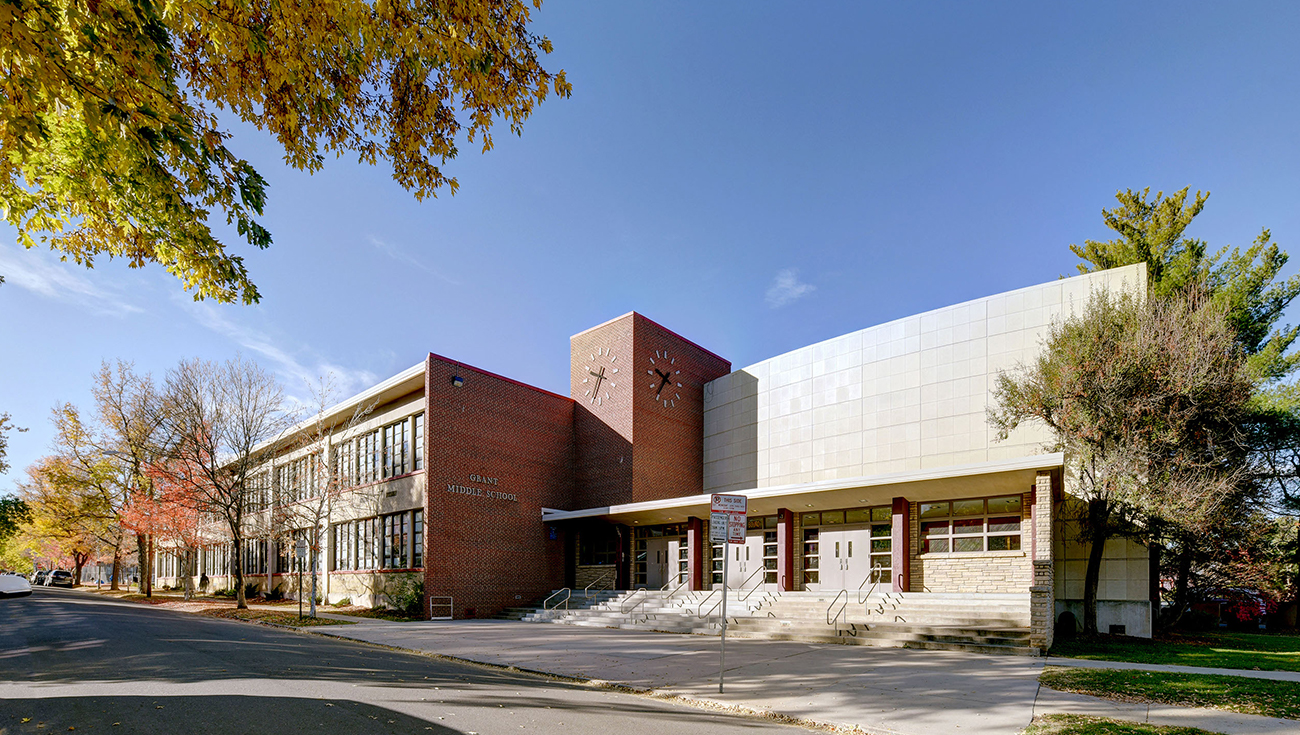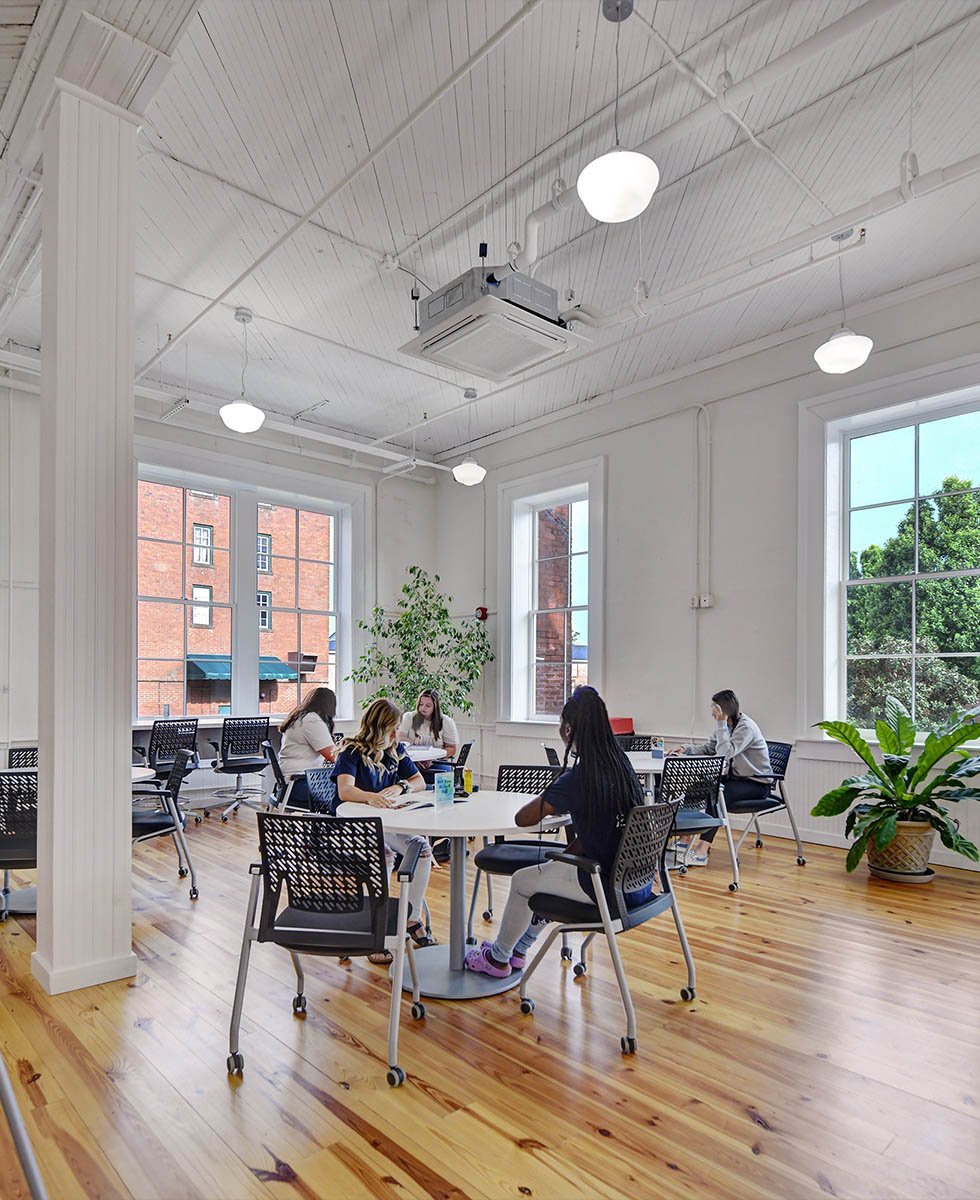
Copyright © 2025 urban-gro Inc. All rights reserved.
Our Privacy Policy


Experience a simplified turnkey design process from concept to projection completion when speed to market matters.
Copyright © 2025 urban-gro Inc. All rights reserved.
Our Privacy Policy