Sort By: Recent | Showing 1 - 10 of 11
Projects
The Kendrick High School Renovation Project featured a strategic administration expansion that...
Projects
Live Oak Elementary
Live Oak Elementary is situated on a 30 acre abandoned agricultural tract near Albany, Georgia....
Projects
Evie Dennis Locker Rooms
The Evie Garrett Dennis public school campus in Denver, Colorado, encompasses three school...
Projects
Ethel Kight Elementary School
The original Ethel Kight School building was constructed in 1954. Renovation costs necessary to...
Projects
Aaron Cohn Middle School
Our design team utilized challenging site topography to site the overall layout of the school and...
Projects
Callaway Field House
Callaway High School in Troup County, GA has a earned quite a reputation for the quality of its...
Projects
Rigdon Road Elementary
Rigdon Road Elementary serves as a replacement school for a much smaller elementary school of the...
Projects
George Washington Carver High School
Carver High School is a state-of-the-art high school that was designed to be flexible for all...
Projects
Abraham Lincoln High School Renovation
The renovation of Abraham Lincoln High School presented a challenge as related to overall desired...
Projects
Grant Middle School
Grant Middle School has 38,120 square feet of roof broken down into twelve areas. The client,...
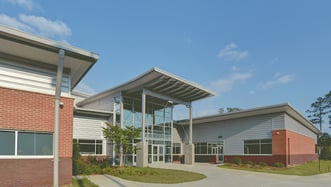

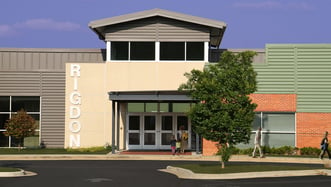
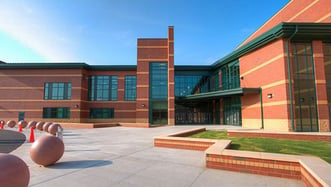
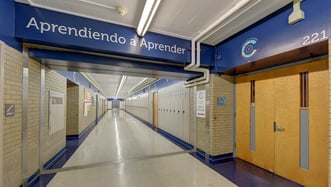
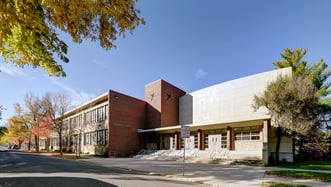
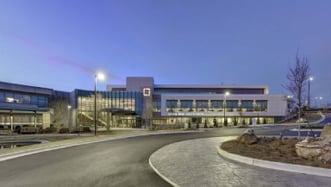



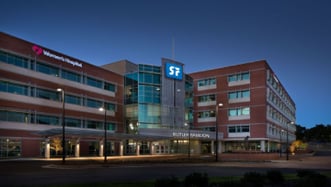

.png?width=577&height=433&name=project-listing-cta%20(1).png)
