Copyright © 2025 urban-gro Inc. All rights reserved.
Our Privacy Policy
SF New Addition
Project Value
.webp?width=581&height=405&name=janddimages-120318-3001%20(1).webp)
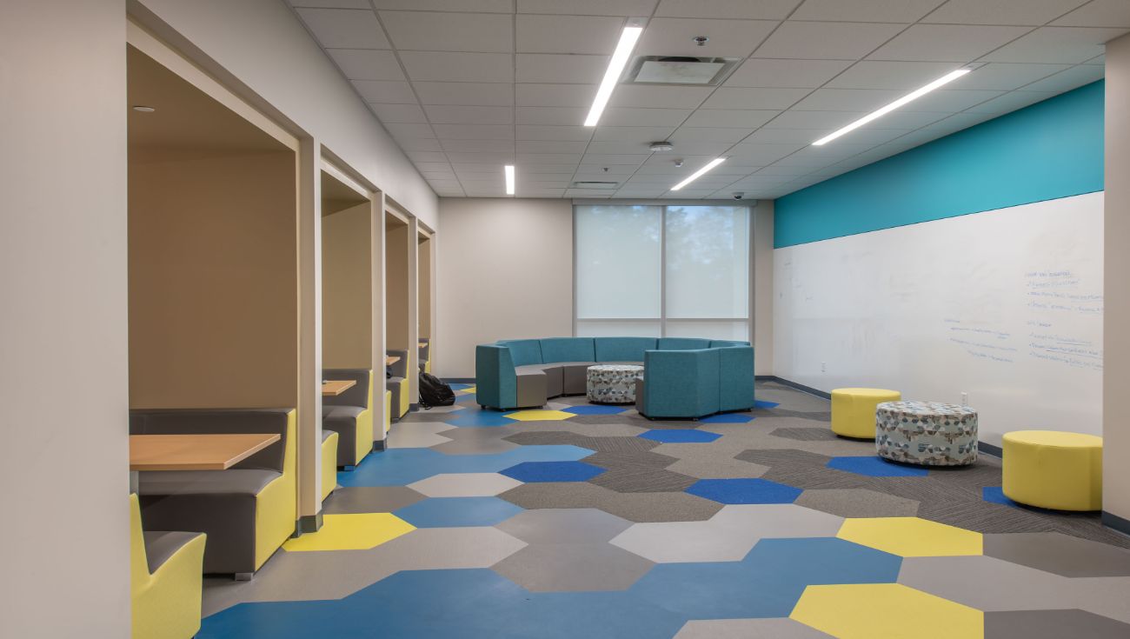
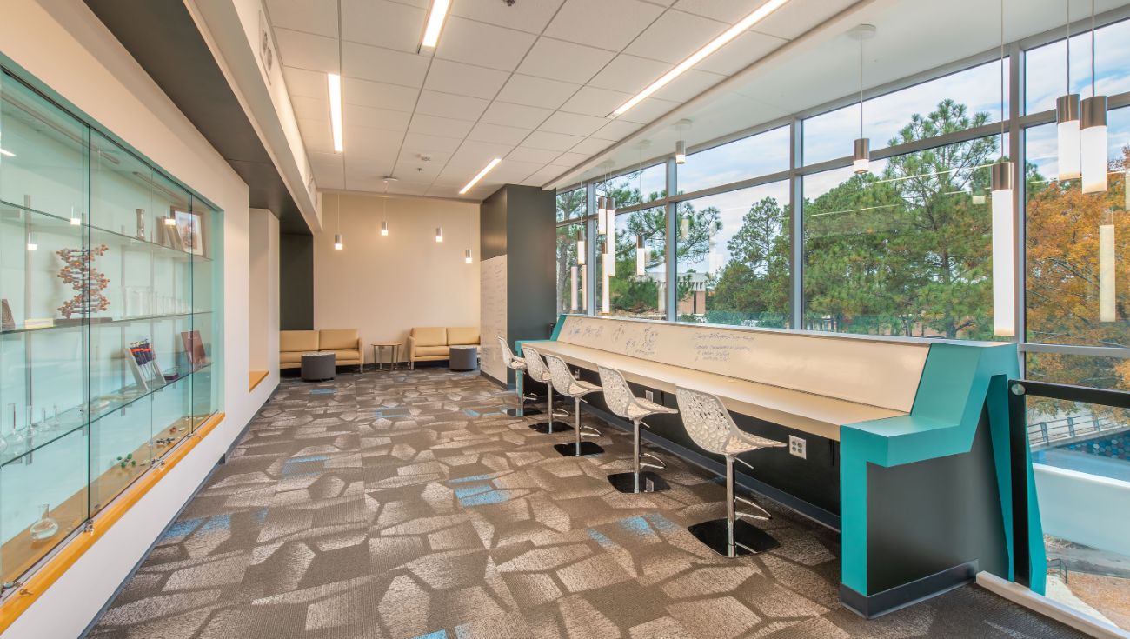
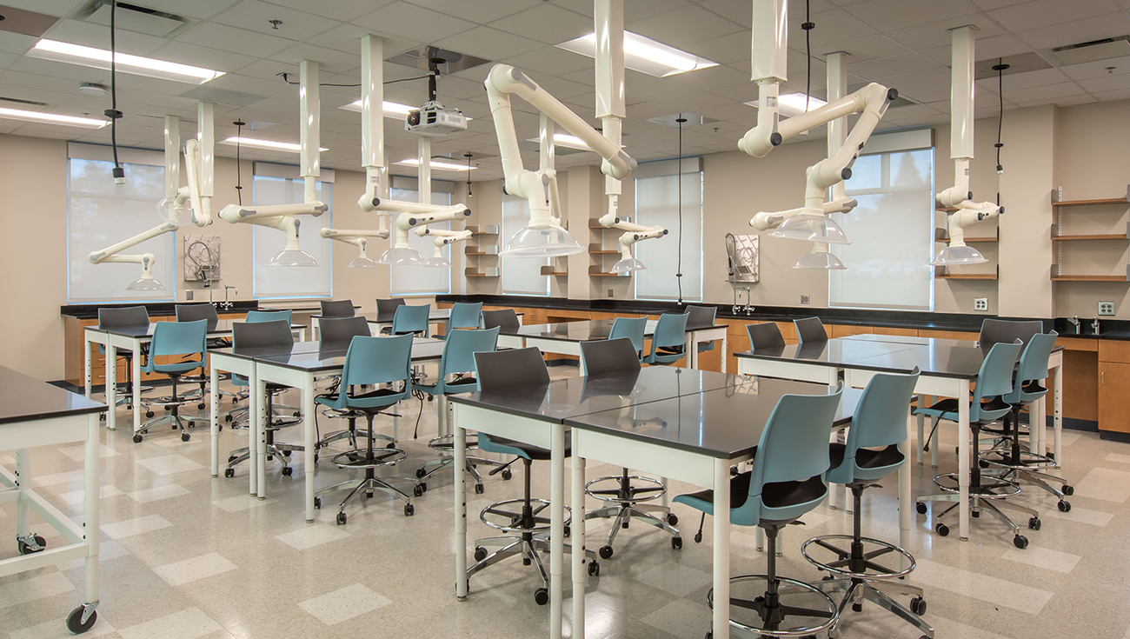
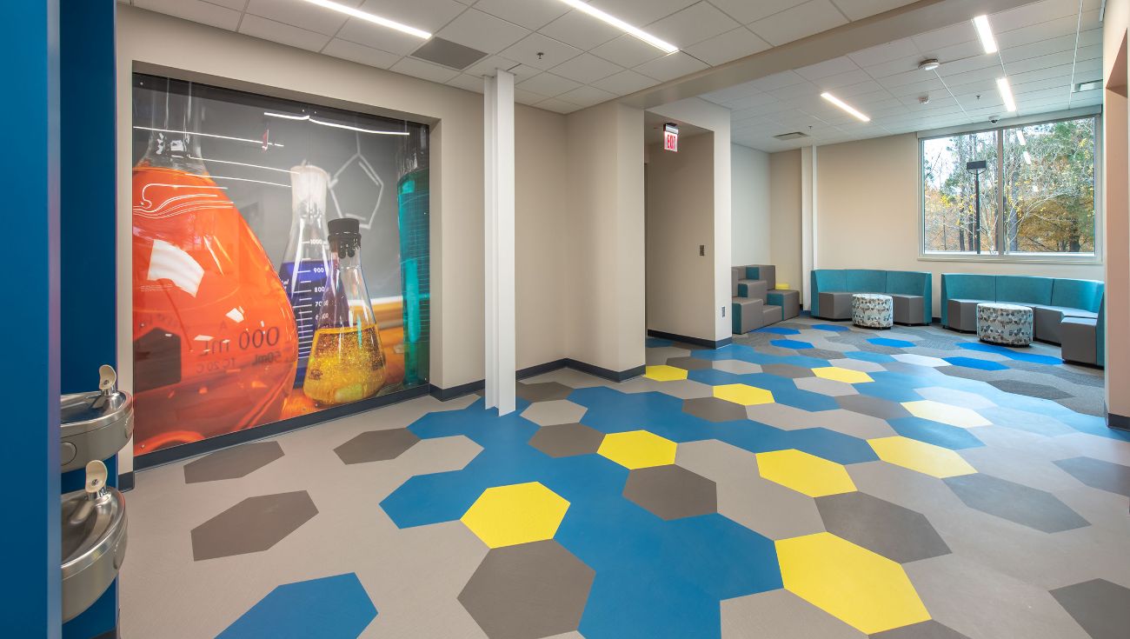
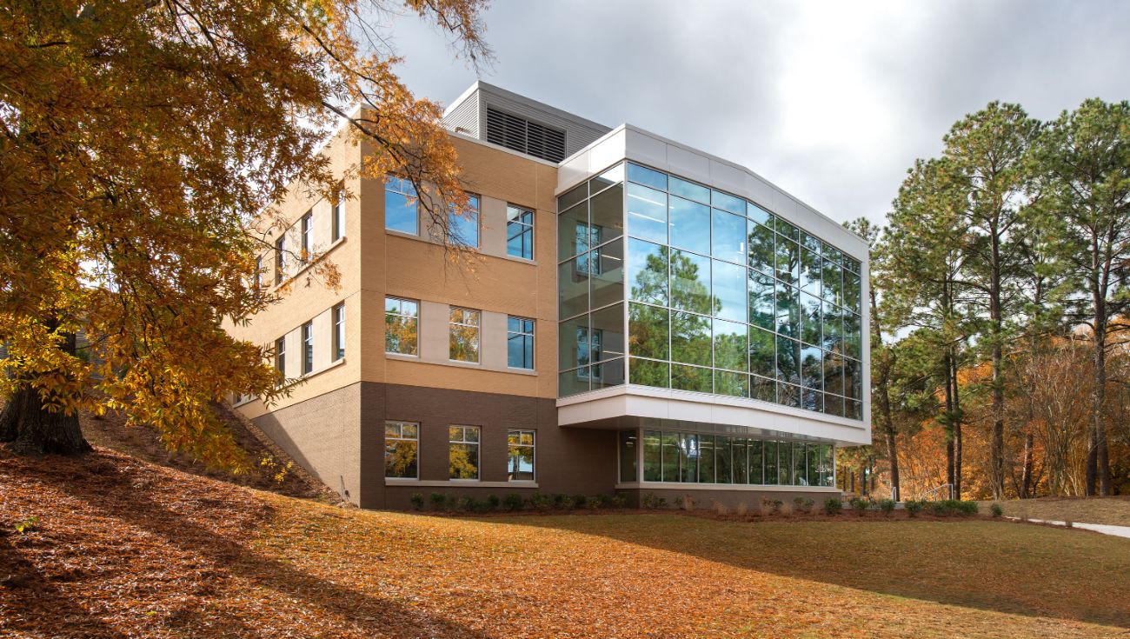
Since the original construction of LeNoir Hall in 1988, the science programs at Columbus State University grew steadily. The building of about 71,000 square feet was outgrown and outdated as the college’s programs expanded. By 2016, they were in need of more space, newer teaching technology, and greater flexibility for future growth.
Our team collaborated on the design with Lord Aeck Sargent (LAS) and worked closely with both faculty and students to program a new addition of 22,500 sf and extensively renovate nearly a third of the existing building. The new work adds 8 new laboratories, renovates existing labs for research use, and provides collaborative study and presentation space. Through the BOR and GSFIC process, the design team intensively studied the science programs and optimized the $11.1 million construction budget to provide the most useful space for the university.
While complimenting the style and proportion of the original brick building, the new addition distinguishes itself with metal panels and large windows. Inviting study spaces with views onto the heart of the campus put science on display and enable all students to connect with the activities inside the building. New laboratories designed for inter-discipline flexibility feature the latest equipment and furnishings. Informal meeting spaces and study rooms encourage collaborative study and foster a sense of community between all the science departments.
The design challenges include working on a limited site with a steep slope, integrating new systems and partially replacing existing systems, and phasing the intervention to keep the building operational during construction.
Our architecture team was engaged by Andrew College to develop two projects on the Cuthbert,...
Located at the center of CSU’s main campus, Schwob Library is a classic example of mid-century...
The original science building on the Cochran campus, Old Dillard Hall, was renovated for new...
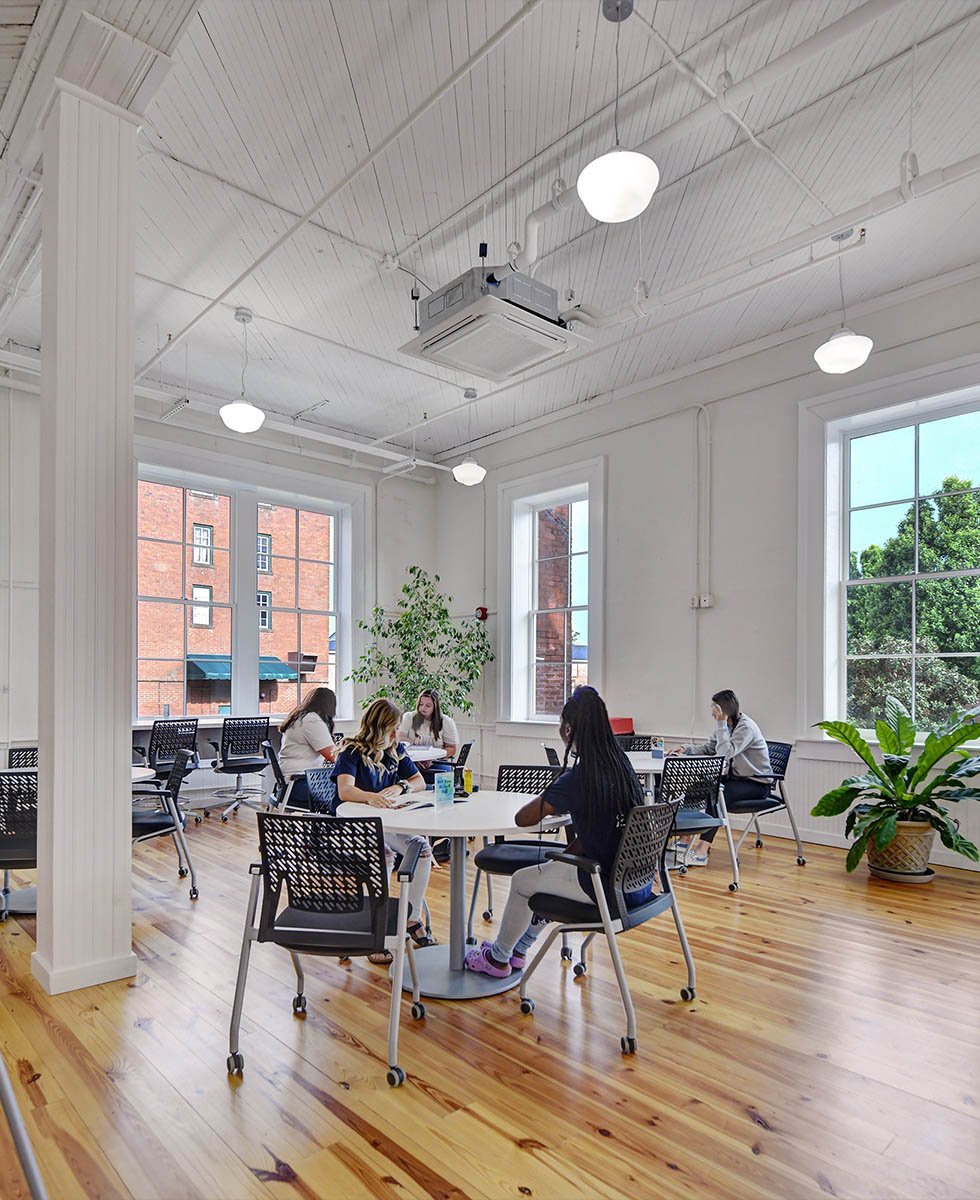
Experience a simplified turnkey design process from concept to projection completion when speed to market matters.
Copyright © 2025 urban-gro Inc. All rights reserved.
Our Privacy Policy