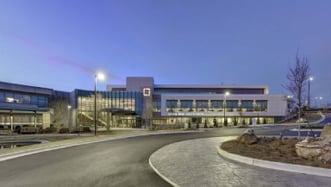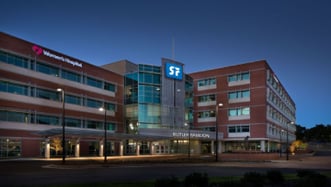Sort By: Recent | Showing 1 - 10 of 100
Bill and Olivia Amos Children’s Hospital
The Bill and Olivia Amos Children's Hospital project focuses on relocating Pediatric Inpatient...
Retirement System of Alabama
St. Francis Hospital Renovation
Three Chances
An infill project, 15 11th Street is a three-story structure with retail on the street level and...
Body in Balance
Body In Balance desired to expand their services to beautiful Golden, Colorado, near the...
Yoga Pod
Our architecture team worked on a total of 8 Yoga Pods. Yoga Pod is a franchise business with...
Parry's Pizza Southglen
This project was a complete overhaul of an existing Mellow Mushroom located in SouthGlenn Mall in...
Granite Commercial Center
1200 Broadway
One of a few remaining modern structures on Broadway, 1200 is a diamond waiting for new life. Our...













.png?width=577&height=433&name=project-listing-cta%20(1).png)
