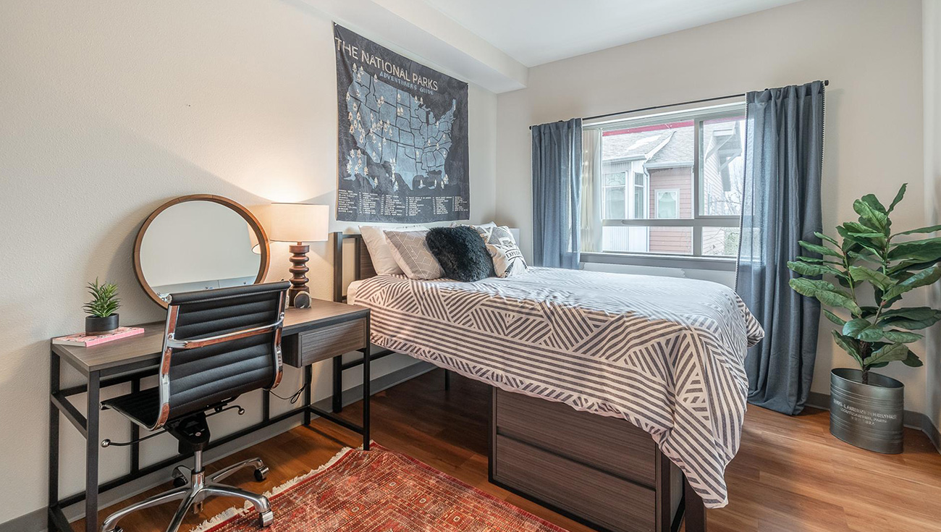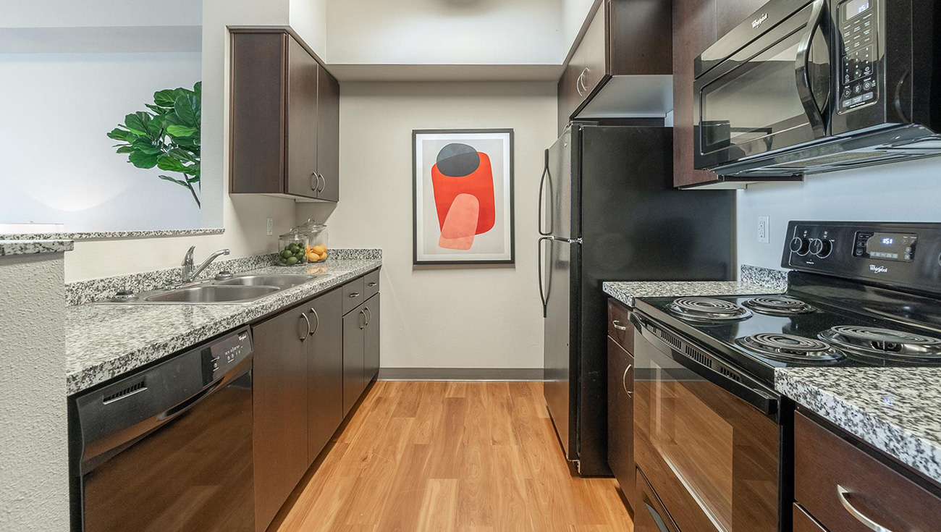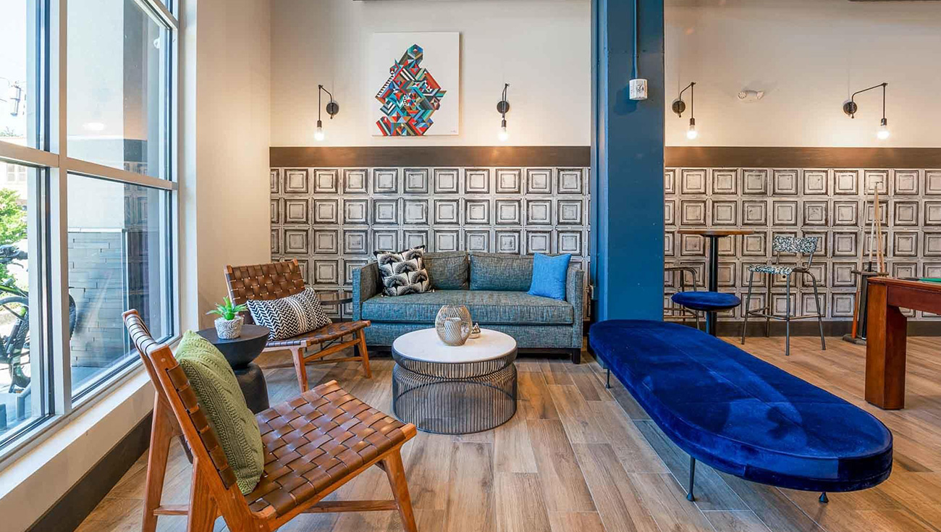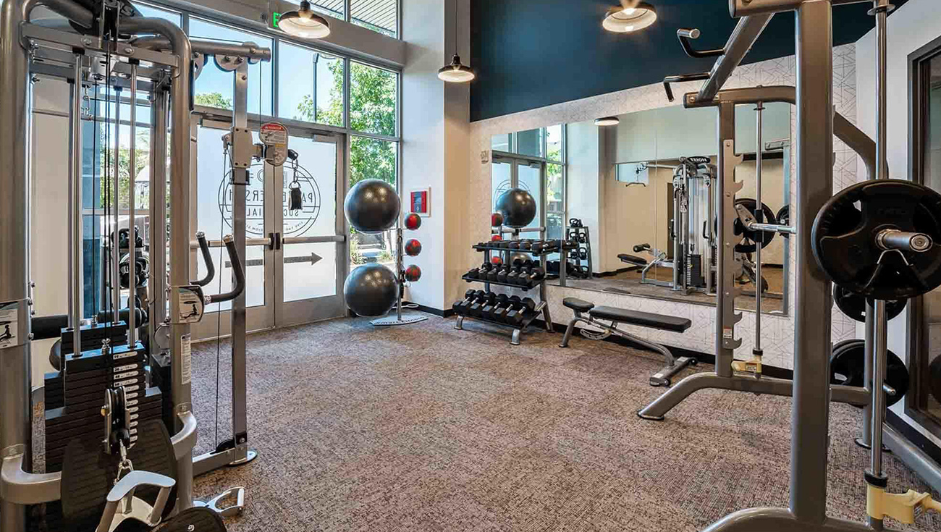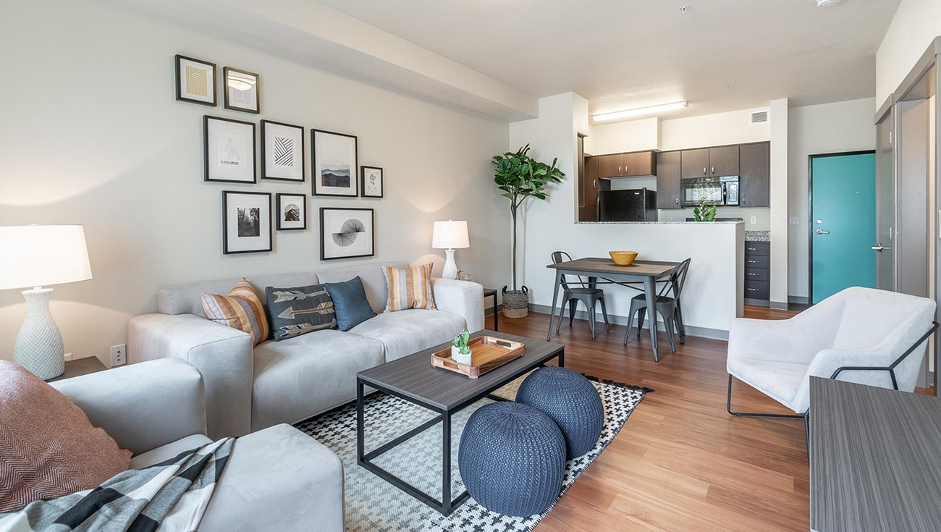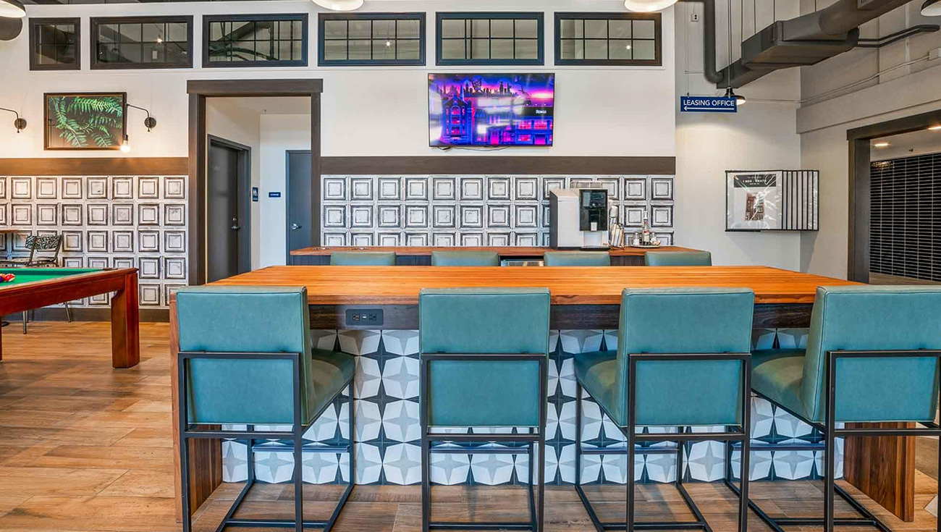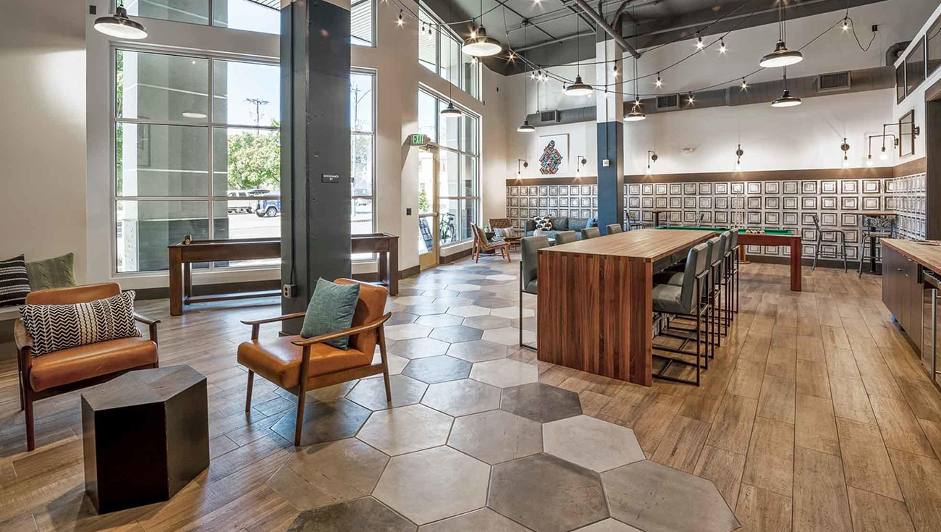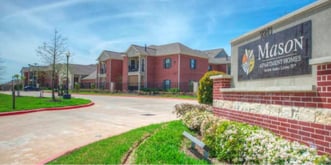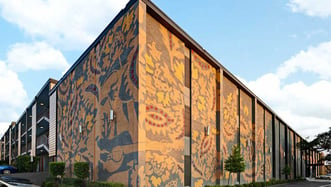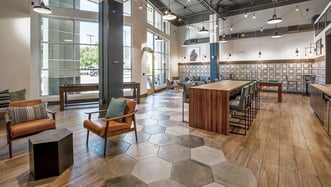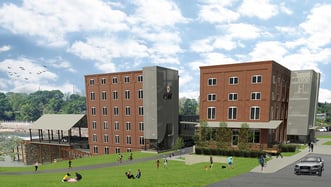FEATURED PROJECTS
Let urban-gro build your path forward
projects
Three Chances
An infill project, 15 11th Street is a three-story structure with retail on the street level and...
projects
101 Ulster
101 Ulster Court Core and Shell Retail/Medical Office was built without any tenants signed up for...
projects
Mason Senior Apartments
At Mason Senior Apartments, they offer active, over 55 seniors a beautiful, independent living...
projects
Red River Apartments
Our team was hired to assist in the renovation of the Red River Apartments in the role of Architect...
projects
The Patterson Social
Our team was tasked with updating the property with modern amenities. Specifically, in the areas...
projects
City Mills Columbus Georgia
Our team worked with multiple owners, in a team setting, on the transformation of City Mills....
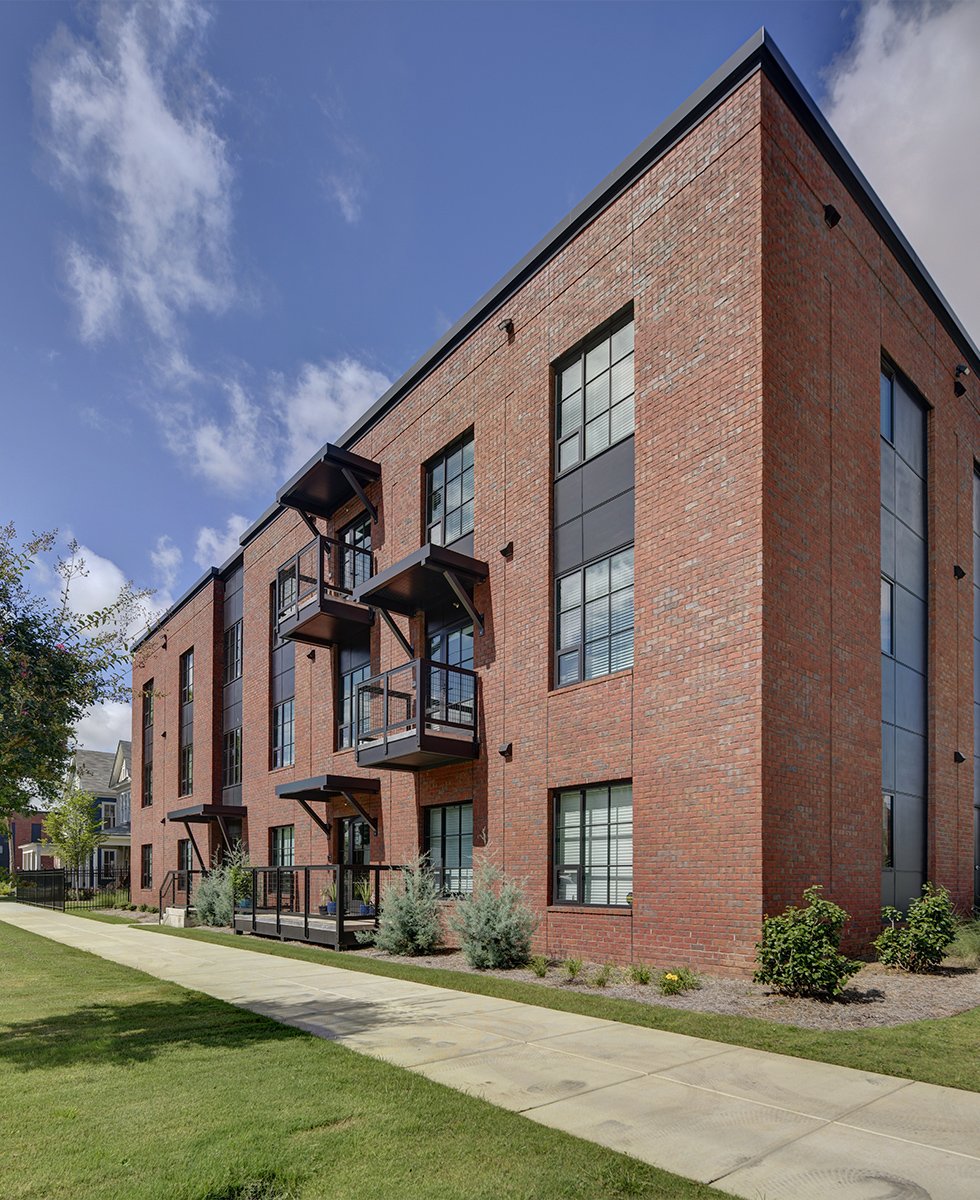
Ready to Start Your Project?
Experience a simplified turnkey design process from concept to projection completion when speed to market matters.
