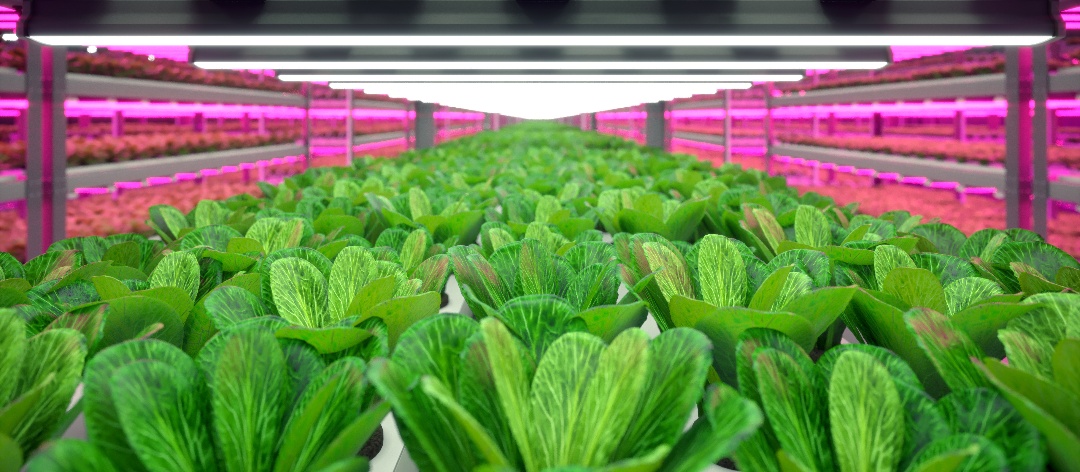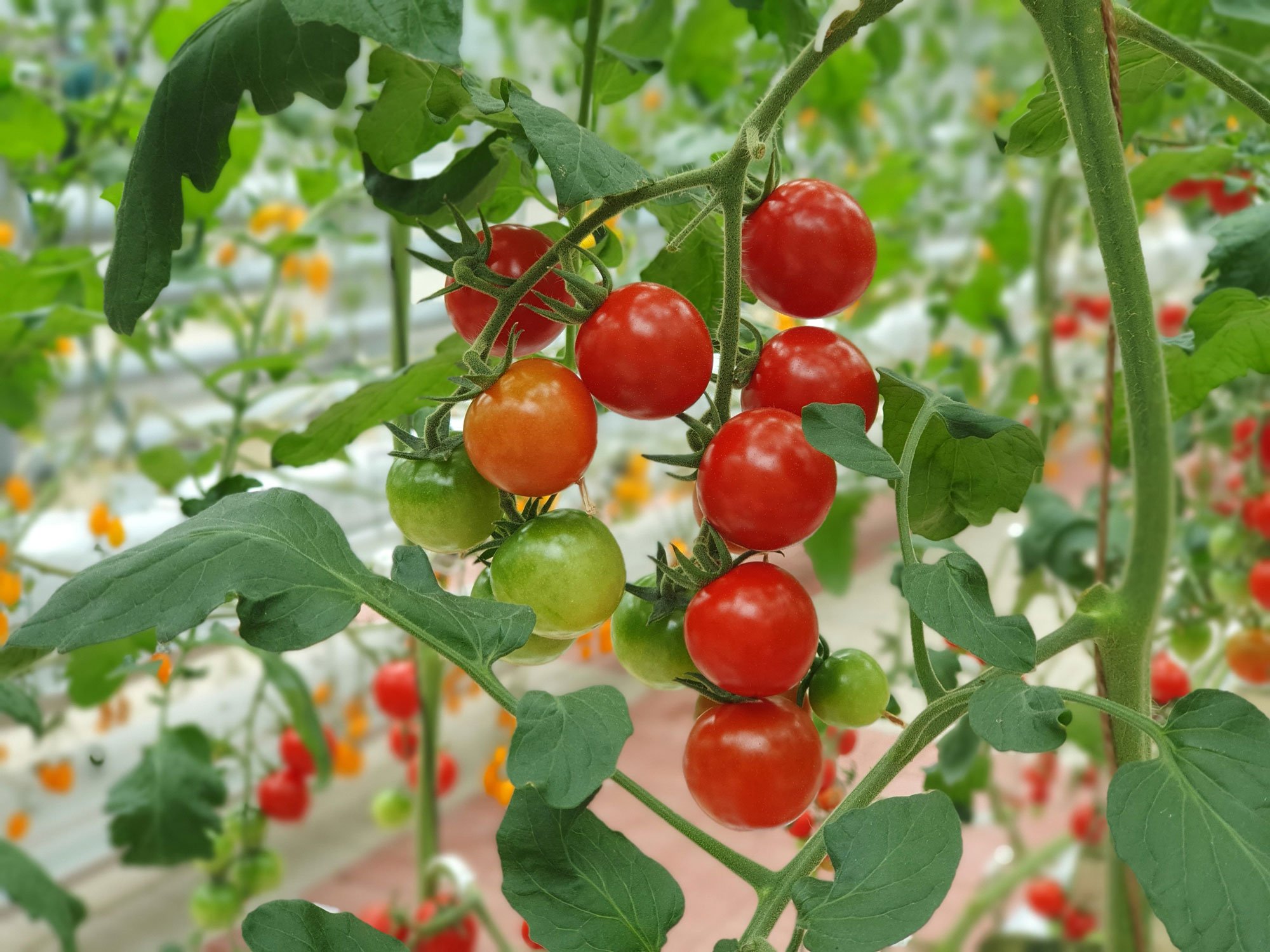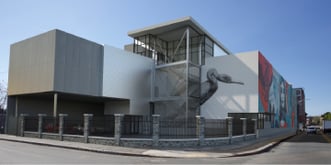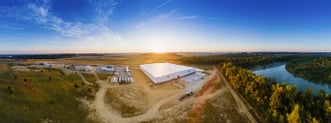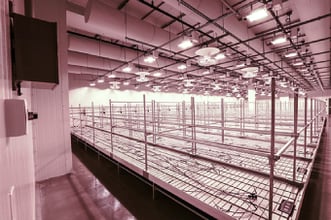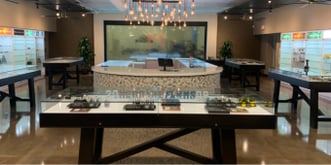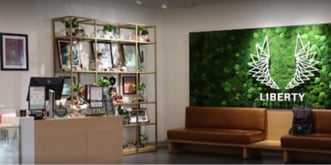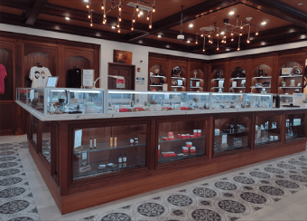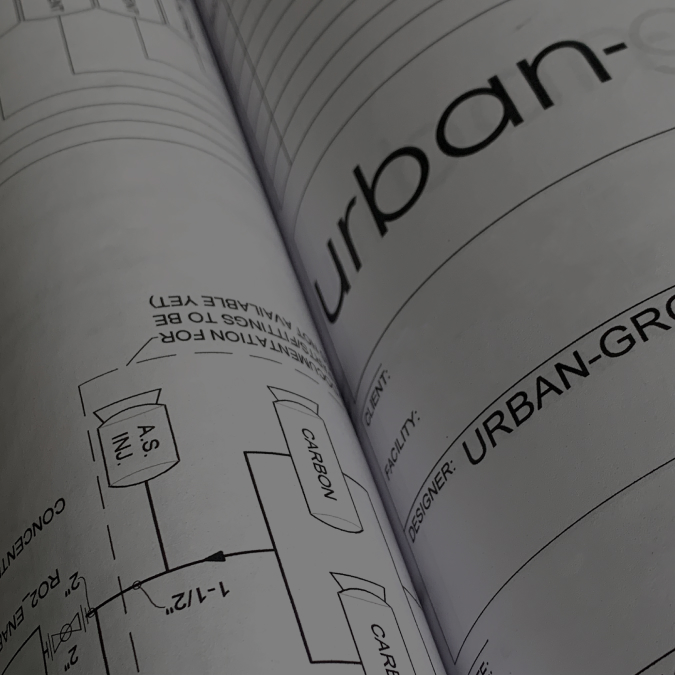Commercial Indoor Farming Produce
As increasing natural resource scarcity and a growing population demand sustainable food and farming solutions, the indoor vertical farm model has emerged as a way to localize food production in a controlled environment. These facilities are capable of producing food in closer proximity to consumers, thereby decreasing costly food miles and affording access to fresh produce in regions that otherwise may be unable to enjoy such a commodity. Despite some of the obvious benefits, vertical farm facilities are incredibly complex, requiring strict environmental controls to create and maintain an optimal growing environment that operates 24/7 throughout the year.
Below, we’ll break down key considerations and requirements specific to indoor vertical farms from facility concept through operation. We’ll explore the benefits of a turn-key design-build process to understand how it can improve your speed to market and overall efficiency through collaborative integration.
