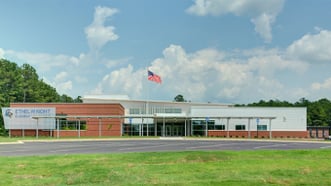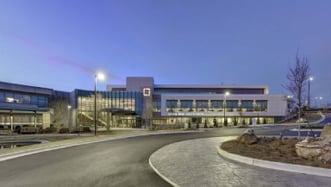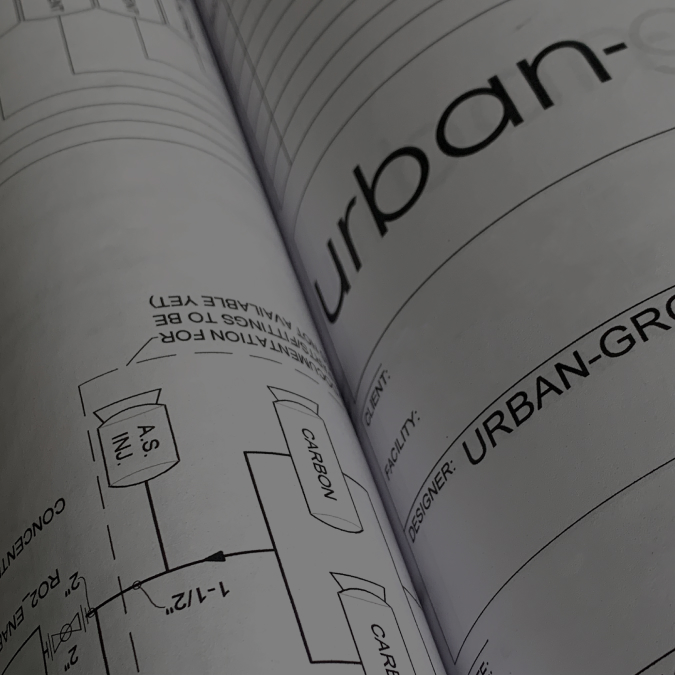With new countries and U.S. states legalizing cannabis and a highly competitive environment in many medical and adult-use cannabis markets.
The Convergence of Design Improves Plant Performance
Single facility cultivators and multi-state operators seek to build or expand without the challenge of evaluating, selecting, and managing multiple firms. With properly integrated design teams, building, and plant-focused disciplines can support this goal by exploring processes that incorporate energy and functional efficiencies. Architecture and engineering firms are focusing on a more informed and efficient interaction between building design, HVAC, and environmental systems, and the integration of plant-focused cultivation systems for indoor Controlled Environment Agriculture (CEA) facilities.
MJ12 Design Studio Acquisition
With the recent acquisition announcement of MJ12 Design Studio, urban-gro, Inc. is expanding the company’s facility design service offerings to manage a larger segment of cultivation services for cultivators when expanding existing or designing new CEA facilities. MJ12 Design Studio and parent company, 2WR+ Partners — a combined 23-person architecture and interiors firm — offer architectural space planning and design to companies across the United States and Europe. With the addition of MJ12 Design Studios, urban-gro’s complimentary design services ensure that complex functional efficiency, energy efficiency, GMP/EU-GMP, and other regulatory requirements are addressed early in design to maximize the functional flow between people, plants, and processes.
Comprehensive Building Design with urban-gro & MJ12 Design Studio
urban-gro and MJ12 Design Studio will be integrating three key areas of building design services — full building architectural design, MEP engineering design, and cultivation systems design and integration services. Cannabis producers can expect a coordinated team approach to complete building and cultivation systems design and integration for their cultivation, processing, extraction and retail facilities. As such, this approach to design represents the industry’s first architect-led, design-build, turnkey solution for the indoor CEA sector. The end goal is providing much-needed facilities focused on plant-based medicines and locally produced food crops around the world.





